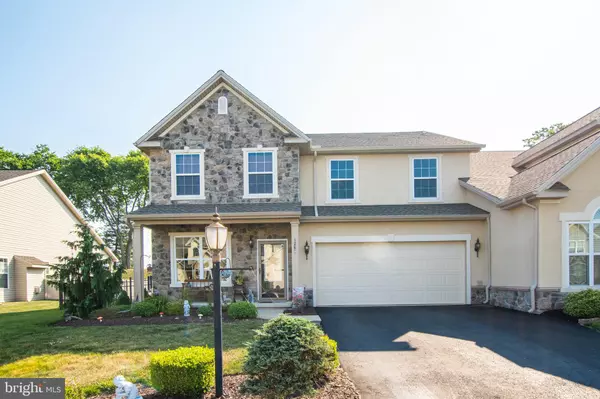For more information regarding the value of a property, please contact us for a free consultation.
Key Details
Sold Price $300,000
Property Type Townhouse
Sub Type End of Row/Townhouse
Listing Status Sold
Purchase Type For Sale
Square Footage 2,620 sqft
Price per Sqft $114
Subdivision Beacon Hill Heights
MLS Listing ID PACB125442
Sold Date 09/16/20
Style Side-by-Side
Bedrooms 3
Full Baths 2
Half Baths 1
HOA Fees $36/mo
HOA Y/N Y
Abv Grd Liv Area 2,620
Originating Board BRIGHT
Year Built 2012
Annual Tax Amount $4,850
Tax Year 2019
Lot Size 7,405 Sqft
Acres 0.17
Property Description
Rare opportunity to buy in The Heights of Beacon Hill! Beautiful, well established luxury duplex community tucked away in a low traffic cul-de-sac. Boasting over 2,600 square feet, this expansive home also offers a brilliant floor plan with FIRST FLOOR owners suite. Cathedral ceilings create an amazing open floor plan effect for the formal dining and living room. The living room is also accompanied by an easy to use gas fireplace to enjoy Pennsylvania's winter months. Upgrades galore in the kitchen including extra recessed lighting, granite countertops & soft close cabinets. Second floor offers a separate lofted living room area overlooking the first floor. Two large bedrooms are also located on second floor. Abundant storage in 2nd floor storage room. Come enjoy this beautiful subdivision of the Beacon Hill community and make this YourPAHome today!
Location
State PA
County Cumberland
Area Lower Allen Twp (14413)
Zoning RESIDENTIAL
Rooms
Main Level Bedrooms 1
Interior
Hot Water Electric
Heating Forced Air
Cooling Central A/C
Flooring Carpet
Equipment Built-In Microwave, Dishwasher, Dryer, Washer, Refrigerator
Appliance Built-In Microwave, Dishwasher, Dryer, Washer, Refrigerator
Heat Source Natural Gas
Exterior
Garage Other
Garage Spaces 2.0
Water Access N
Roof Type Architectural Shingle
Accessibility Other
Attached Garage 2
Total Parking Spaces 2
Garage Y
Building
Story 2
Foundation Slab
Sewer Public Sewer
Water Public
Architectural Style Side-by-Side
Level or Stories 2
Additional Building Above Grade, Below Grade
New Construction N
Schools
High Schools Cedar Cliff
School District West Shore
Others
Senior Community No
Tax ID 13-25-0008-542
Ownership Fee Simple
SqFt Source Assessor
Acceptable Financing Cash, FHA, Conventional, VA
Listing Terms Cash, FHA, Conventional, VA
Financing Cash,FHA,Conventional,VA
Special Listing Condition Standard
Read Less Info
Want to know what your home might be worth? Contact us for a FREE valuation!

Our team is ready to help you sell your home for the highest possible price ASAP

Bought with Therese M. Sheely • Iron Valley Real Estate of Central PA
GET MORE INFORMATION




