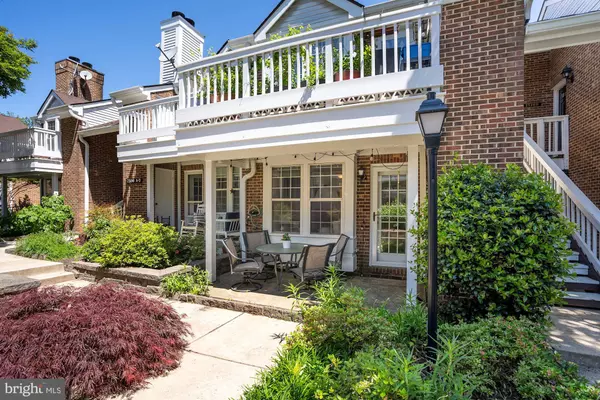For more information regarding the value of a property, please contact us for a free consultation.
Key Details
Sold Price $310,000
Property Type Condo
Sub Type Condo/Co-op
Listing Status Sold
Purchase Type For Sale
Square Footage 622 sqft
Price per Sqft $498
Subdivision Windgate Iii
MLS Listing ID VAAR2015488
Sold Date 06/24/22
Style Contemporary
Bedrooms 1
Full Baths 1
Condo Fees $345/mo
HOA Y/N N
Abv Grd Liv Area 622
Originating Board BRIGHT
Year Built 1983
Annual Tax Amount $2,840
Tax Year 2021
Property Description
Welcome to the Windgate a highly sought-after community in the heart of Shirlington. This one bedroom, one bathroom unit boasts an open living and dining room with a wood-burning fireplace and a private, shaded patio (with a secure storage closet). Key features to note: a well-appointed kitchen and a spacious primary bedroom with a large walk-in closet and a dual-entry bathroom. In addition to all of this the unit comes with an in-unit washer/dryer, new carpet in the bedroom and TWO unassigned parking spaces (plus ample guest parking). The pet-friendly complex has abundant green space, tennis courts, pool, gazebo and grilling area with fire pits ideal for lounging and entertaining groups. Convenience and accessibility abound minutes to Amazon HQ2 and easy commuting access via I-395 and Route 7; steps to Shirlington Dog Park, W&OD Trail and Barcroft Park & Community Center; a short walk to Shirlington Village where you will find an array of dining and retail (e.g., Harris Teeter, CVS, dry cleaners, Signature Theater and more). Dont miss this wonderful opportunity to enjoy all that South Arlington has to offer.
Location
State VA
County Arlington
Zoning RA14-26
Rooms
Other Rooms Living Room, Kitchen
Main Level Bedrooms 1
Interior
Interior Features Combination Dining/Living, Carpet, Entry Level Bedroom, Upgraded Countertops, Kitchen - Gourmet, Kitchen - Galley
Hot Water Electric
Heating Heat Pump(s), Forced Air
Cooling Central A/C
Equipment Disposal, Dishwasher, Refrigerator, Oven/Range - Electric, Microwave, Washer/Dryer Stacked
Appliance Disposal, Dishwasher, Refrigerator, Oven/Range - Electric, Microwave, Washer/Dryer Stacked
Heat Source Electric
Exterior
Garage Spaces 2.0
Amenities Available Pool - Outdoor, Common Grounds, Picnic Area, Tennis Courts
Waterfront N
Water Access N
Accessibility None
Total Parking Spaces 2
Garage N
Building
Story 1
Unit Features Garden 1 - 4 Floors
Sewer Public Sewer
Water Public
Architectural Style Contemporary
Level or Stories 1
Additional Building Above Grade, Below Grade
New Construction N
Schools
School District Arlington County Public Schools
Others
Pets Allowed Y
HOA Fee Include Ext Bldg Maint,Insurance,Lawn Maintenance,Management,Pool(s),Snow Removal,Trash,Water
Senior Community No
Tax ID 29-003-862
Ownership Condominium
Special Listing Condition Standard
Pets Description Cats OK, Dogs OK
Read Less Info
Want to know what your home might be worth? Contact us for a FREE valuation!

Our team is ready to help you sell your home for the highest possible price ASAP

Bought with Joshua Bell • Keller Williams Realty Dulles
GET MORE INFORMATION




