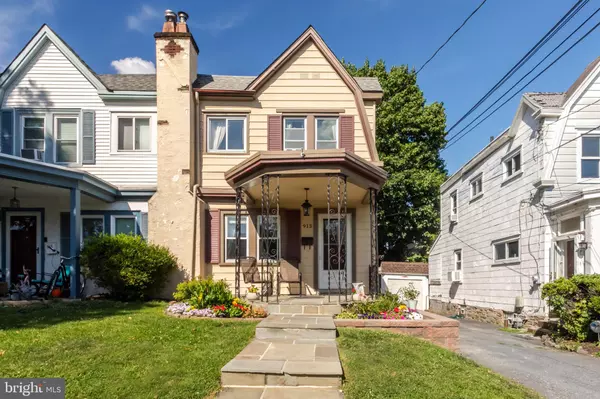For more information regarding the value of a property, please contact us for a free consultation.
Key Details
Sold Price $219,000
Property Type Single Family Home
Sub Type Twin/Semi-Detached
Listing Status Sold
Purchase Type For Sale
Square Footage 1,044 sqft
Price per Sqft $209
Subdivision Aronimink
MLS Listing ID PADE2029934
Sold Date 09/02/22
Style Straight Thru
Bedrooms 3
Full Baths 1
HOA Y/N N
Abv Grd Liv Area 1,044
Originating Board BRIGHT
Year Built 1940
Annual Tax Amount $5,311
Tax Year 2021
Lot Size 2,178 Sqft
Acres 0.05
Lot Dimensions 25.00 x 90.00
Property Description
Welcome to this beautifully maintained Drexel Hill home! 913 Anderson is nestled in the highly coveted Aronimink neighborhood! The stylish slate walkway is complemented with professional landscaping welcoming the summer season! The walkway leads you to a charming covered porch. This is the perfect spot to enjoy a cup of coffee or unwind after a long day! Proceed through the front door and you will be captured by the amount of natural light cascading into the open concept floor plan. The entire interior has been freshly painted a neutral palette. The kitchen is the place to be! This space boasts maple cabinets complete with a beautiful earth tone backsplash, granite countertops, stainless steel appliances and a center island that creates the perfect entertaining space. The spacious kitchen offers a seamless transition to the back deck. Upstairs you will find a large primary bedroom complete with 2 closets. Two additional bedrooms are on this level as well as a bright white full bath. The fully finished basement offers additional living space. There are several storage closets. The basement is complete with the laundry area. A convenient exterior door provides easy transport of furniture and large storage items. Around back is a fenced backyard with a charming green space for outdoor entertaining. A shed is located out back to house your lawnmower, tools and more! The location offers easy access to Route 1, Route 476. A short walk to Aronimink elementary. Schedule your tour today. This is it This is the one. Welcome home!!
Interior photos will be available on 7/14.
Location
State PA
County Delaware
Area Upper Darby Twp (10416)
Zoning RESIDENTIAL
Rooms
Basement Walkout Stairs, Fully Finished
Interior
Hot Water Natural Gas
Heating Hot Water
Cooling Wall Unit
Heat Source Natural Gas
Exterior
Water Access N
Accessibility None
Garage N
Building
Story 2
Foundation Stone
Sewer Public Sewer
Water Public
Architectural Style Straight Thru
Level or Stories 2
Additional Building Above Grade, Below Grade
New Construction N
Schools
Elementary Schools Aronimink
High Schools U Darby
School District Upper Darby
Others
Senior Community No
Tax ID 16-11-00236-00
Ownership Fee Simple
SqFt Source Assessor
Acceptable Financing Cash, Conventional, FHA
Listing Terms Cash, Conventional, FHA
Financing Cash,Conventional,FHA
Special Listing Condition Standard
Read Less Info
Want to know what your home might be worth? Contact us for a FREE valuation!

Our team is ready to help you sell your home for the highest possible price ASAP

Bought with Gary A Mercer Sr. • KW Greater West Chester
GET MORE INFORMATION




