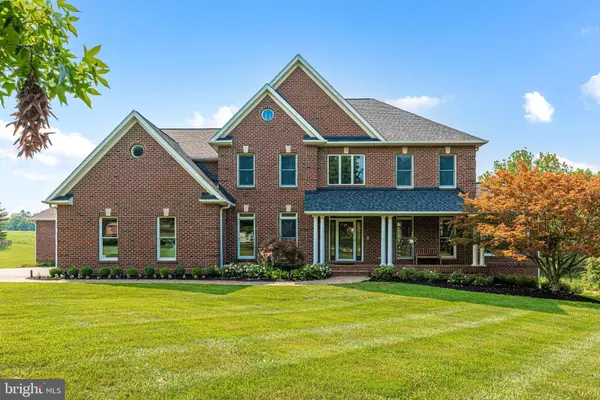For more information regarding the value of a property, please contact us for a free consultation.
Key Details
Sold Price $1,350,000
Property Type Single Family Home
Sub Type Detached
Listing Status Sold
Purchase Type For Sale
Square Footage 7,298 sqft
Price per Sqft $184
Subdivision Doves Landing
MLS Listing ID MDCR2001398
Sold Date 09/20/21
Style Colonial
Bedrooms 6
Full Baths 5
Half Baths 1
HOA Y/N N
Abv Grd Liv Area 5,386
Originating Board BRIGHT
Year Built 1999
Annual Tax Amount $9,691
Tax Year 2020
Lot Size 2.270 Acres
Acres 2.27
Property Description
Stunning Builder's Custom Home on Gorgeous Lot Surrounded by Conservation Areas. Complete & w/Separate Entrance, a 550sf In-Law Suite which connects to Main Level. Main Level Features 2-Story Foyer w/Curved Staircase, Study, Formal Living & Dining, Conservatory, Gourmet Cherry, Granite & Stainless Island Kitchen open to Family Room w/Stacked Stone Gas Fireplace & Vaulted Ceiling, Morning Room off Kitchen, Exits from Family & Morning Rooms to Upper Level Trex Deck which has a very cool spiral staircase to the pool & patios. Powder Room on Main. Mudroom style Laundry w/Full Size Front Loading Washer & Dryer, Granite Counters, Storage Cabinets & Exit to Main Level 3 Car Garage. Upper Level, Main House: Primary Bedrooms boasts Tray Ceiling, His & Hers Walk-ins, Super Bath w/Jacuzzi, Double Vanities and Separate Shower. Jack & Jill Bath serves Bedrooms 2 & 3, and Bedroom 4 has its own Full Bath. Lower Level Main House: Multi-section Great Room with Bar & 2 Atrium Exits to Pool & Patios. Two Rooms (Bedroom, Hobby) and Full Bath offer plenty of space for guests and extended family! Huge Exercise Room too w/Access to the ! Off the Exercise Room, exit to the 2 Car Rear Entry Lower Level Garage. Recently Updated - Coping, Pump, Plaster - Gunnite Pool w/Spa (30,000 gallons, apprx 9' deep, Heated.) Tremendous 2 Level Brick & Concrete Patio w/Watering Ports to Columns! Outbuilding/Shop is 30x42 with 2 finished levels, Heat & Water, Two 16' Garage Doors, 4 Bays. Attached at side: Covered Storage Port for Boat/Equipment. House has 4 Zone HVAC. 400 Series Anderson Windows; All Anderson Doors are replaced. 50 Year Fiberglass Architectural Shingles 2 Years Young. More Information in Bright Docs.
Location
State MD
County Carroll
Zoning CON
Rooms
Other Rooms Living Room, Dining Room, Primary Bedroom, Sitting Room, Bedroom 2, Bedroom 3, Bedroom 4, Kitchen, Family Room, Library, Foyer, Study, Sun/Florida Room, Exercise Room, Great Room, In-Law/auPair/Suite, Bedroom 6, Hobby Room
Basement Fully Finished, Walkout Level
Main Level Bedrooms 1
Interior
Interior Features Additional Stairway, Breakfast Area, Built-Ins, Central Vacuum, Chair Railings, Crown Moldings, Family Room Off Kitchen, Formal/Separate Dining Room, Kitchen - Gourmet, Pantry, Primary Bath(s), Recessed Lighting, Walk-in Closet(s), Upgraded Countertops, Wood Floors, 2nd Kitchen, Attic
Hot Water Natural Gas, Multi-tank
Heating Forced Air, Zoned
Cooling Central A/C, Zoned
Flooring Hardwood, Ceramic Tile, Carpet
Fireplaces Number 1
Equipment Cooktop - Down Draft, Oven - Double, Refrigerator, Icemaker, Dishwasher, Disposal, Six Burner Stove, Stainless Steel Appliances, Washer - Front Loading, Dryer - Front Loading, Central Vacuum
Fireplace Y
Appliance Cooktop - Down Draft, Oven - Double, Refrigerator, Icemaker, Dishwasher, Disposal, Six Burner Stove, Stainless Steel Appliances, Washer - Front Loading, Dryer - Front Loading, Central Vacuum
Heat Source Natural Gas
Laundry Main Floor
Exterior
Exterior Feature Deck(s), Patio(s)
Garage Garage - Side Entry, Garage - Rear Entry, Garage Door Opener
Garage Spaces 9.0
Pool Fenced, Gunite, In Ground, Pool/Spa Combo, Heated
Water Access N
Roof Type Architectural Shingle
Accessibility Other
Porch Deck(s), Patio(s)
Attached Garage 5
Total Parking Spaces 9
Garage Y
Building
Lot Description Backs - Open Common Area, Cul-de-sac, Landscaping
Story 3
Sewer Septic Exists
Water Well
Architectural Style Colonial
Level or Stories 3
Additional Building Above Grade, Below Grade
Structure Type 9'+ Ceilings,Tray Ceilings,Vaulted Ceilings
New Construction N
Schools
Elementary Schools Parr'S Ridge
Middle Schools Mt. Airy
High Schools South Carroll
School District Carroll County Public Schools
Others
Senior Community No
Tax ID 0713030006
Ownership Fee Simple
SqFt Source Assessor
Special Listing Condition Standard
Read Less Info
Want to know what your home might be worth? Contact us for a FREE valuation!

Our team is ready to help you sell your home for the highest possible price ASAP

Bought with Carla H Viviano • Viviano Realty
GET MORE INFORMATION




