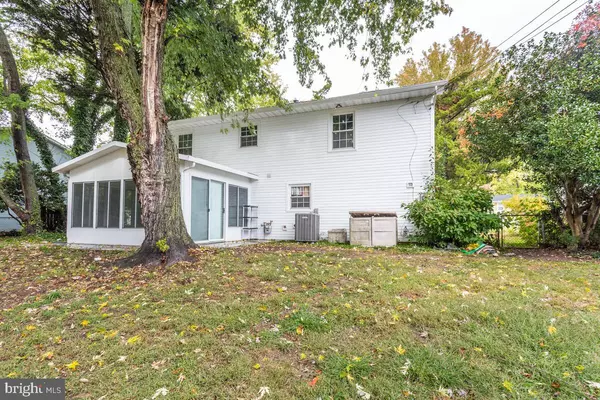For more information regarding the value of a property, please contact us for a free consultation.
Key Details
Sold Price $363,000
Property Type Single Family Home
Sub Type Detached
Listing Status Sold
Purchase Type For Sale
Square Footage 1,877 sqft
Price per Sqft $193
Subdivision Carrington
MLS Listing ID MDCH2016928
Sold Date 11/29/22
Style Split Foyer
Bedrooms 4
Full Baths 2
HOA Y/N N
Abv Grd Liv Area 1,102
Originating Board BRIGHT
Year Built 1967
Annual Tax Amount $4,134
Tax Year 2022
Lot Size 9,800 Sqft
Acres 0.22
Property Description
In the Heart of the Adorable Neighborhood of Carrington in Waldorf, 835 Copley Avenue is Ready for New Owners! A Great Layout of 3 Beds, 1 Bath Up with an Additional Bath and Bed Downstairs Too! Wood Floors Throughout the Upper Level. The Sunroom Of the Lower Level Allows Fantastic Indoor/Outdoor Living and Leads to a Wonderful Fully Fenced In Back Yard with a Raised Garden, Oversized Poured Concrete Pad, Trellis with Grape Vines and Room to Run, Grill or Play! A Deeper, One Car Garage has some room to spare for storage or a work bench. The Driveway will hold at lease 2 more cars! Close to Restaurants, Entertainment, Transit Lines, DC and More! Now Accepting Appointments. Call Your Realtor Today for Full Disclosures and a Private Showing TODAY!
Location
State MD
County Charles
Zoning RH
Rooms
Other Rooms Living Room, Dining Room, Bedroom 2, Bedroom 3, Bedroom 4, Kitchen, Family Room, Bedroom 1, Sun/Florida Room, Laundry, Bathroom 1, Bathroom 2
Basement Full, Fully Finished, Heated, Garage Access, Connecting Stairway, Daylight, Full, Improved, Interior Access, Outside Entrance, Rear Entrance, Walkout Level, Windows
Main Level Bedrooms 3
Interior
Interior Features Breakfast Area, Ceiling Fan(s), Combination Dining/Living, Combination Kitchen/Dining, Dining Area, Family Room Off Kitchen, Kitchen - Island, Pantry, Recessed Lighting, Tub Shower, Upgraded Countertops, Window Treatments, Wood Floors
Hot Water Natural Gas
Heating Central
Cooling Central A/C, Ceiling Fan(s)
Flooring Hardwood, Carpet
Equipment Stainless Steel Appliances, Stove, Refrigerator, Oven/Range - Gas, Dryer, Washer, Water Heater - Tankless, Built-In Microwave
Fireplace N
Appliance Stainless Steel Appliances, Stove, Refrigerator, Oven/Range - Gas, Dryer, Washer, Water Heater - Tankless, Built-In Microwave
Heat Source Natural Gas, Central
Laundry Basement, Lower Floor, Washer In Unit, Dryer In Unit
Exterior
Exterior Feature Enclosed, Screened, Porch(es)
Garage Garage - Front Entry, Basement Garage, Garage Door Opener, Inside Access
Garage Spaces 4.0
Fence Chain Link, Rear, Fully
Water Access N
Roof Type Architectural Shingle
Street Surface Paved
Accessibility 36\"+ wide Halls
Porch Enclosed, Screened, Porch(es)
Road Frontage Boro/Township
Attached Garage 1
Total Parking Spaces 4
Garage Y
Building
Lot Description Front Yard, Level, Rear Yard, Partly Wooded
Story 2
Foundation Slab
Sewer Public Sewer
Water Public
Architectural Style Split Foyer
Level or Stories 2
Additional Building Above Grade, Below Grade
Structure Type Dry Wall
New Construction N
Schools
Elementary Schools Dr. Samuel A. Mudd
Middle Schools John Hanson
High Schools Thomas Stone
School District Charles County Public Schools
Others
Senior Community No
Tax ID 0906010857
Ownership Fee Simple
SqFt Source Assessor
Acceptable Financing VA, USDA, FHA, Conventional, Cash
Listing Terms VA, USDA, FHA, Conventional, Cash
Financing VA,USDA,FHA,Conventional,Cash
Special Listing Condition Standard
Read Less Info
Want to know what your home might be worth? Contact us for a FREE valuation!

Our team is ready to help you sell your home for the highest possible price ASAP

Bought with Nakia N Johnson • KW Metro Center
GET MORE INFORMATION




