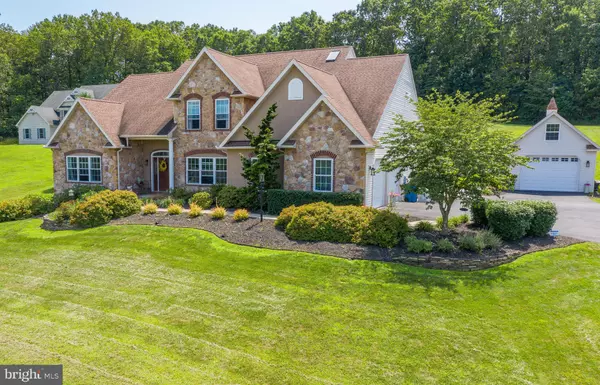For more information regarding the value of a property, please contact us for a free consultation.
Key Details
Sold Price $540,000
Property Type Single Family Home
Sub Type Detached
Listing Status Sold
Purchase Type For Sale
Square Footage 4,931 sqft
Price per Sqft $109
Subdivision Brandywine Crossng
MLS Listing ID PABK375896
Sold Date 06/30/21
Style Cape Cod
Bedrooms 3
Full Baths 2
Half Baths 2
HOA Y/N N
Abv Grd Liv Area 3,178
Originating Board BRIGHT
Year Built 2006
Annual Tax Amount $10,573
Tax Year 2021
Lot Size 1.650 Acres
Acres 1.65
Lot Dimensions 0.00 x 0.00
Property Description
Just in time for summer! This is the one you have been waiting for! Beautifully appointed home with inground pool, finished basement and extra garage space on a country lot. Peaceful and picturesque setting between Reading and Allentown nestled on 1.65 acres. Modern floor plan and features accentuate life at home. Awesome family room accented by floor to ceiling stone fireplace with raised hearth and mantle is where stories will be told. Kitchen is a chef and entertainers delight as it overlooks living space and pool area. Lots of granite countertop space and breakfast bar gives everyone room to spread out. Dining room hosts any holiday gathering and is accented by wainscoting and crown molding. Working from home keeps you connected from your first floor office, just off the master suite or becomes the perfect nursery. First floor laundry and powder room next to the kitchen is super convenient. Fantastic heated in-ground pool and patio will provide lots of fun and relaxation all summer long. Room to run in the big backyard for loved ones. Awesome finished basement has room for all sorts of activities and is finished off by wet bar and half bath. Spacious and elegant master suite is accented by tray ceiling and bathroom with all the amenities you want. Energy conscience 19 Seer furnace helps keep your monthly budget in check. Propane generator keeps your power on all year round. Two-car attached garage protects you from the elements. Oversized detached garage gives you room for your favorite hobby. So much here to love! Don't miss out on a great place you will be proud to call home!
Location
State PA
County Berks
Area Rockland Twp (10275)
Zoning RC
Rooms
Other Rooms Living Room, Dining Room, Primary Bedroom, Bedroom 2, Bedroom 3, Kitchen, Family Room, Laundry, Office
Basement Full, Fully Finished, Interior Access, Outside Entrance, Poured Concrete, Shelving
Main Level Bedrooms 1
Interior
Interior Features Breakfast Area, Built-Ins, Carpet, Ceiling Fan(s), Chair Railings, Crown Moldings, Entry Level Bedroom, Exposed Beams, Family Room Off Kitchen, Floor Plan - Open, Kitchen - Eat-In, Kitchen - Gourmet, Kitchen - Island, Primary Bath(s), Recessed Lighting, Stall Shower, Upgraded Countertops, Window Treatments, Wood Floors
Hot Water Propane
Heating Forced Air, Programmable Thermostat
Cooling Central A/C
Flooring Carpet, Ceramic Tile, Hardwood, Vinyl, Wood
Fireplaces Number 1
Fireplaces Type Gas/Propane
Equipment Built-In Microwave, Built-In Range, Dishwasher, Icemaker, Oven - Double, Oven - Self Cleaning, Oven/Range - Electric, Refrigerator
Fireplace Y
Window Features Double Pane,Insulated
Appliance Built-In Microwave, Built-In Range, Dishwasher, Icemaker, Oven - Double, Oven - Self Cleaning, Oven/Range - Electric, Refrigerator
Heat Source Propane - Owned
Laundry Main Floor
Exterior
Exterior Feature Patio(s), Porch(es)
Garage Additional Storage Area, Garage - Front Entry, Garage - Side Entry, Garage Door Opener, Inside Access, Oversized
Garage Spaces 7.0
Pool In Ground, Fenced, Filtered
Utilities Available Cable TV
Water Access N
View Scenic Vista
Roof Type Pitched,Shingle
Street Surface Paved
Accessibility None
Porch Patio(s), Porch(es)
Road Frontage Boro/Township
Attached Garage 2
Total Parking Spaces 7
Garage Y
Building
Lot Description Backs to Trees, Front Yard, Landscaping, Open, Poolside, Rear Yard, SideYard(s), Sloping
Story 2
Foundation Concrete Perimeter
Sewer On Site Septic
Water Well
Architectural Style Cape Cod
Level or Stories 2
Additional Building Above Grade, Below Grade
Structure Type 2 Story Ceilings,9'+ Ceilings,Beamed Ceilings,Cathedral Ceilings,Dry Wall,Tray Ceilings,Vaulted Ceilings
New Construction N
Schools
School District Brandywine Heights Area
Others
Senior Community No
Tax ID 75-5441-04-63-0123
Ownership Fee Simple
SqFt Source Assessor
Acceptable Financing Cash, Conventional, FHA, VA
Horse Property N
Listing Terms Cash, Conventional, FHA, VA
Financing Cash,Conventional,FHA,VA
Special Listing Condition Standard
Read Less Info
Want to know what your home might be worth? Contact us for a FREE valuation!

Our team is ready to help you sell your home for the highest possible price ASAP

Bought with Tyrese Tyrell Johnson • HomeSmart Realty Advisors
GET MORE INFORMATION




