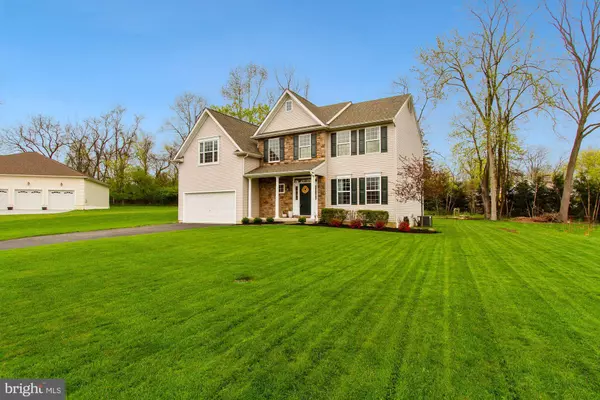For more information regarding the value of a property, please contact us for a free consultation.
Key Details
Sold Price $530,000
Property Type Single Family Home
Sub Type Detached
Listing Status Sold
Purchase Type For Sale
Square Footage 3,088 sqft
Price per Sqft $171
Subdivision None Available
MLS Listing ID PACT533070
Sold Date 05/26/21
Style Colonial,Traditional
Bedrooms 4
Full Baths 2
Half Baths 1
HOA Y/N N
Abv Grd Liv Area 2,588
Originating Board BRIGHT
Year Built 2014
Annual Tax Amount $7,593
Tax Year 2020
Lot Size 0.462 Acres
Acres 0.46
Lot Dimensions 0.00 x 0.00
Property Description
OPEN HOUSE on Sunday, April 18th, 12:00-3:00PM. Please review the professional photos, video tour and floor plan as well prior visiting this amazing home. This house truly has everything buyers possibly want, need or wish for! Better than new, this home was built in 2014. It's a Longwood model (by Rouse Chamberlain) is located in a cul-de-sac. It sits on a premium lot with trees in the back. Amenities include custom design professional paint, crown molding, 4' bump out for kitchen and breakfast area, backsplash, 9' ceilings, hardwood floors, granite kitchen countertops, upgraded kitchen cabinets, oversized kitchen sink, ice maker line, recess lights, luxury upgraded master bathroom, additional windows added by the builder, professional hardscape patio with fireplace and manicured beautiful green lawn and landscape. The basement is finished and it's used as a personal gym right now. The community has sidewalks and plenty of open space to enjoy nature and walking, but still close to major roads, hospitals, train stations, YMCA, Downingtown borough shops and recreational events are all nearby. You can walk to the Lloyd Park in less than 5 minutes. Perfect location just off the bypass 30 / Manor Road exit on a quiet street. No HOA fee and low taxes! Ready to move yet? Call this one as your next home! Video link: https://www.youtube.com/watch?v=rK3ZMnl7gDo
Location
State PA
County Chester
Area Caln Twp (10339)
Zoning RESIDENTIAL
Rooms
Other Rooms Living Room, Dining Room, Kitchen, Family Room, Basement, Foyer
Basement Full, Fully Finished
Interior
Hot Water Natural Gas
Heating Forced Air
Cooling Central A/C
Fireplaces Number 1
Fireplace N
Heat Source Natural Gas
Exterior
Exterior Feature Patio(s), Porch(es)
Garage Garage - Front Entry, Garage Door Opener
Garage Spaces 4.0
Water Access N
View Garden/Lawn
Accessibility None
Porch Patio(s), Porch(es)
Attached Garage 2
Total Parking Spaces 4
Garage Y
Building
Lot Description Backs to Trees, Cul-de-sac
Story 2
Sewer Public Sewer
Water Public
Architectural Style Colonial, Traditional
Level or Stories 2
Additional Building Above Grade, Below Grade
New Construction N
Schools
School District Coatesville Area
Others
Senior Community No
Tax ID 39-05 -0007.0900
Ownership Fee Simple
SqFt Source Assessor
Acceptable Financing Cash, Conventional, FHA, VA
Listing Terms Cash, Conventional, FHA, VA
Financing Cash,Conventional,FHA,VA
Special Listing Condition Standard
Read Less Info
Want to know what your home might be worth? Contact us for a FREE valuation!

Our team is ready to help you sell your home for the highest possible price ASAP

Bought with Matthew I Gorham • Keller Williams Real Estate -Exton
GET MORE INFORMATION




