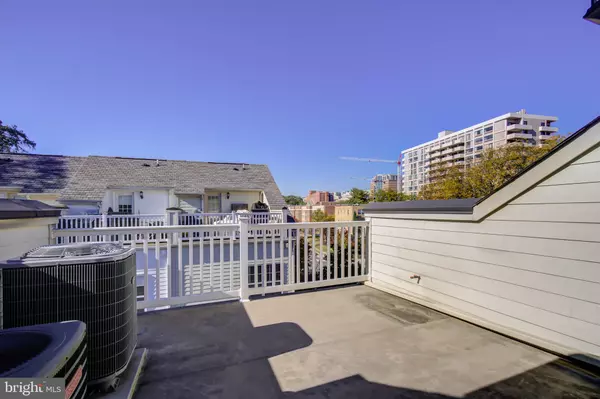For more information regarding the value of a property, please contact us for a free consultation.
Key Details
Sold Price $935,000
Property Type Townhouse
Sub Type End of Row/Townhouse
Listing Status Sold
Purchase Type For Sale
Square Footage 1,888 sqft
Price per Sqft $495
Subdivision Buckingham Commons
MLS Listing ID VAAR2006486
Sold Date 12/07/21
Style Trinity
Bedrooms 3
Full Baths 3
Half Baths 1
HOA Fees $147/mo
HOA Y/N Y
Abv Grd Liv Area 1,888
Originating Board BRIGHT
Year Built 2011
Annual Tax Amount $9,483
Tax Year 2021
Lot Size 1,413 Sqft
Acres 0.03
Property Description
Gorgeous End Unit Townhouse Walking Distance to Ballston Metro Station, Ballston Mall, Restaurants, Shops, Public Parks, & More! This 10-year-young home has only had 1 owner! It is located inside a gated courtyard & comes with ample parking; 2-Car Garage, 2 Guest Passes, Plus Overflow Parking. Brick & HardiPlank Siding. Dual-zone heating & cooling. NEW Heat Pump. 10' ceilings on main level, 9' ceilings on 2 upper levels. Open Floor Plan - spacious kitchen opens to living & dining on either side. Hardwoods Throughout Main Level. Kitchen features large center island w/ granite counters and Newer high-end stainless steel GE appliances, including GE Profile 5 burner gas stove w/ double oven, Bosch dishwasher, & GE Café microwave. NEW washer & dryer on master bedroom level. Hardwood Flooring in Master Bedroom. Master bath w/ shower stall & soaking tub. Walk-in closets in all bedrooms, including 2 in the master. Granite counters & tile flooring on all 3 upper level bathrooms. Guest suite on top floor. Spacious rooftop terrace great for entertaining, relaxing, outdoor dining, gardening, and more. Recessed Lighting. Crown Molding, Chair Rail, & Large Baseboard Throughout. Gas Fireplace in Living Room. Beautiful wood blinds. Garage has under stairs storage option. Home has a sprinkler system in unit, which should lower your homeowner's insurance rate. Home is hardwired for a security system. Buckingham Commons Village HOA includes 2 dog parks, all landscaping, & snow removal. Builder is Paradigm. TV in living room conveys.
Location
State VA
County Arlington
Zoning RA8-18
Rooms
Other Rooms Living Room, Dining Room, Primary Bedroom, Bedroom 2, Bedroom 3, Kitchen, Laundry, Other, Bathroom 2, Bathroom 3, Primary Bathroom, Half Bath
Interior
Interior Features Carpet, Ceiling Fan(s), Chair Railings, Crown Moldings, Dining Area, Family Room Off Kitchen, Floor Plan - Open, Kitchen - Island, Primary Bath(s), Recessed Lighting, Soaking Tub, Sprinkler System, Stall Shower, Tub Shower, Upgraded Countertops, Walk-in Closet(s), Window Treatments, Wood Floors, Other
Hot Water Natural Gas
Heating Central, Heat Pump(s)
Cooling Central A/C, Ceiling Fan(s)
Flooring Hardwood, Tile/Brick, Carpet
Fireplaces Number 1
Fireplaces Type Fireplace - Glass Doors, Gas/Propane, Mantel(s)
Equipment Built-In Microwave, Built-In Range, Dishwasher, Disposal, Dryer, Exhaust Fan, Oven/Range - Gas, Refrigerator, Stainless Steel Appliances, Washer, Water Heater
Fireplace Y
Appliance Built-In Microwave, Built-In Range, Dishwasher, Disposal, Dryer, Exhaust Fan, Oven/Range - Gas, Refrigerator, Stainless Steel Appliances, Washer, Water Heater
Heat Source Natural Gas
Laundry Dryer In Unit, Washer In Unit, Upper Floor
Exterior
Exterior Feature Roof, Terrace
Garage Garage - Rear Entry, Garage Door Opener, Inside Access, Other
Garage Spaces 2.0
Amenities Available Common Grounds
Waterfront N
Water Access N
View City, Courtyard
Accessibility None
Porch Roof, Terrace
Attached Garage 2
Total Parking Spaces 2
Garage Y
Building
Story 3.5
Foundation Slab
Sewer Public Sewer
Water Public
Architectural Style Trinity
Level or Stories 3.5
Additional Building Above Grade, Below Grade
Structure Type 9'+ Ceilings,High
New Construction N
Schools
Elementary Schools Barrett
Middle Schools Swanson
High Schools Washington-Liberty
School District Arlington County Public Schools
Others
Pets Allowed Y
HOA Fee Include Common Area Maintenance,Lawn Maintenance,Management,Snow Removal
Senior Community No
Tax ID 20-015-109
Ownership Fee Simple
SqFt Source Assessor
Security Features Security System,Sprinkler System - Indoor
Special Listing Condition Standard
Pets Description No Pet Restrictions
Read Less Info
Want to know what your home might be worth? Contact us for a FREE valuation!

Our team is ready to help you sell your home for the highest possible price ASAP

Bought with Mehmet "Matt" Halici • Weichert, REALTORS
GET MORE INFORMATION




