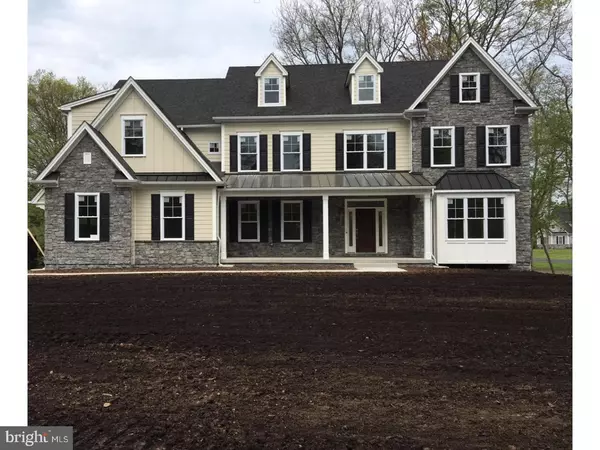For more information regarding the value of a property, please contact us for a free consultation.
Key Details
Sold Price $1,021,550
Property Type Single Family Home
Sub Type Detached
Listing Status Sold
Purchase Type For Sale
Square Footage 4,160 sqft
Price per Sqft $245
Subdivision Scarlet Fox Reserve
MLS Listing ID 1000377072
Sold Date 06/26/18
Style Colonial
Bedrooms 4
Full Baths 3
Half Baths 1
HOA Fees $26/qua
HOA Y/N Y
Abv Grd Liv Area 4,160
Originating Board TREND
Year Built 2018
Annual Tax Amount $839
Tax Year 2018
Lot Size 0.864 Acres
Acres 0.86
Lot Dimensions 175
Property Description
New Construction in BLUE BELL with June DELIVERY is now available in one of the most sought after addresses in Whitpain Township. Elegant Stone & Hardie Plank Colonial is sited on nearly 1 full acre in Scarlet Fox Reserve. Offering 4 Bedrooms, and 3.5 Baths, this 4160 sq. ft. home features 9' Ceilings, "Field Finished" hardwood flooring, Chef's Kitchen with Quartz counter tops, and Stainless Steel appliances. This "Maplewood" model home has a wonderful, open floor plan with its' spacious formal living and dining area, first floor study and a dramatic 16' Family Room with gas fireplace, and serene views of the quiet rear yard. The kitchen is truly the heart of this home with all rooms flowing into this 28 x 18 room includes the Breakfast Area featuring glass sliders to the rear yard. The second floor can be accessed via the rear or front stairs?both with Oak treads. The Master Bedroom with tray ceiling, and two walk-in closets is host to a large bathroom with stall shower, soaking tub, and dual vanity. Additional en-suite bedroom, two other well-appointed bedrooms each sharing an adjoining bath and the convenient upstairs laundry room complete this level. Walk-up access to floored attic is great for storage, and offers endless possibilities. Unfinished basement has an egress window and can easily be finished. Top-ranked Wissahickon School District, ideal location with quick access to all major roadways, and shopping should make this home a perfect option for anyone looking for NEW Construction and wanting to be settled in before the 2018-2019 school year.
Location
State PA
County Montgomery
Area Whitpain Twp (10666)
Zoning R1
Rooms
Other Rooms Living Room, Dining Room, Primary Bedroom, Bedroom 2, Bedroom 3, Kitchen, Family Room, Bedroom 1, Laundry, Other, Attic
Basement Full, Unfinished
Interior
Interior Features Kitchen - Island, Butlers Pantry, Stall Shower, Dining Area
Hot Water Natural Gas
Heating Gas, Forced Air
Cooling Central A/C
Flooring Wood, Fully Carpeted, Tile/Brick
Fireplaces Number 1
Equipment Cooktop, Oven - Wall, Oven - Double, Dishwasher, Disposal, Energy Efficient Appliances
Fireplace Y
Appliance Cooktop, Oven - Wall, Oven - Double, Dishwasher, Disposal, Energy Efficient Appliances
Heat Source Natural Gas
Laundry Upper Floor
Exterior
Garage Spaces 6.0
Water Access N
Roof Type Shingle
Accessibility None
Attached Garage 3
Total Parking Spaces 6
Garage Y
Building
Lot Description Front Yard, Rear Yard
Story 2
Sewer Public Sewer
Water Public
Architectural Style Colonial
Level or Stories 2
Additional Building Above Grade
Structure Type Cathedral Ceilings,9'+ Ceilings
New Construction Y
Schools
Middle Schools Wissahickon
High Schools Wissahickon Senior
School District Wissahickon
Others
HOA Fee Include Common Area Maintenance
Senior Community No
Tax ID 66-00-00772-008
Ownership Fee Simple
Read Less Info
Want to know what your home might be worth? Contact us for a FREE valuation!

Our team is ready to help you sell your home for the highest possible price ASAP

Bought with John Boguslaw • Keller Williams Real Estate-Blue Bell
GET MORE INFORMATION




