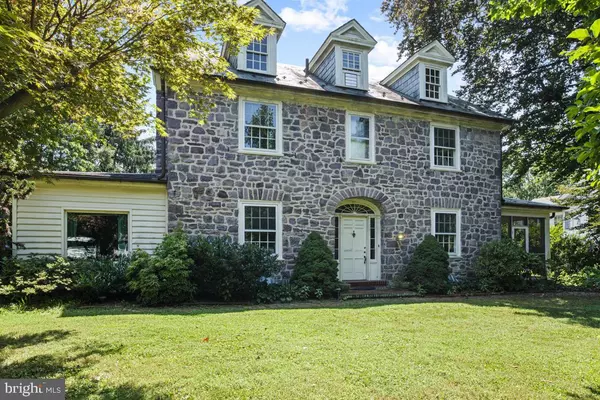For more information regarding the value of a property, please contact us for a free consultation.
Key Details
Sold Price $360,000
Property Type Single Family Home
Sub Type Detached
Listing Status Sold
Purchase Type For Sale
Square Footage 2,600 sqft
Price per Sqft $138
Subdivision Curran Terrace
MLS Listing ID PAMC2011854
Sold Date 11/04/21
Style Colonial
Bedrooms 3
Full Baths 1
Half Baths 1
HOA Y/N N
Abv Grd Liv Area 2,600
Originating Board BRIGHT
Year Built 1920
Annual Tax Amount $6,087
Tax Year 2021
Lot Size 0.452 Acres
Acres 0.45
Lot Dimensions 100.00 x 0.00
Property Description
Welcome to 1404 Plymouth Blvd in the charming neighborhood of Curran Terrace, Plymouth Township. This 1920's stone colonial offers a huge amount of potential. Build your equity as you update this 3-bedroom home to your taste. There are many old world charm features such as wide planked hardwood floors, arched doorways, original hardware, slate roof, cooper gutters and downspouts, just to name a few. Enjoy the side porch that you can access from the formal dining room. The kitchen is large and has plenty of room for expansion/renovation. Cozy up to the fireplace in the living room with built in shelves and original windows with wide windowsills. Off the living room is huge dark wood office with tons of cabinet storage space. Upstairs find 3 large bedrooms all with original hardwood floors, A full bath with original fixtures complete the second floor. But wait! There is more, make sure to pull down the attic stairs and check out the 2 bonus rooms. Outside is a detached 2 car garage (all stone) to match the house and a spacious level backyard. Laundry is in the basement as well as a brand new gas heater installed in 2020. Bring your vision when you tour this home and imagine all it could be. The house is priced to sell "as is" inspections are welcome but seller will make no repairs/credits. Electric has been updated, roof and gutters were inspected and repairs made. Original wood shutters are in the garage should new owner wish to re-install.
Location
State PA
County Montgomery
Area Plymouth Twp (10649)
Zoning R1
Rooms
Other Rooms Living Room, Dining Room, Primary Bedroom, Bedroom 2, Bedroom 3, Kitchen, Basement, Foyer, Mud Room, Office, Bonus Room, Full Bath, Half Bath
Basement Unfinished
Interior
Interior Features Attic, Attic/House Fan, Built-Ins, Chair Railings, Formal/Separate Dining Room, Tub Shower, Wood Floors
Hot Water Natural Gas
Heating Radiator
Cooling Whole House Fan, Window Unit(s)
Fireplaces Number 1
Fireplaces Type Brick
Fireplace Y
Heat Source Natural Gas
Exterior
Garage Garage Door Opener
Garage Spaces 4.0
Water Access N
Accessibility None
Total Parking Spaces 4
Garage Y
Building
Story 2
Foundation Stone
Sewer Public Sewer
Water Public
Architectural Style Colonial
Level or Stories 2
Additional Building Above Grade, Below Grade
New Construction N
Schools
Middle Schools Colonial
High Schools Plymouth Whitemarsh
School District Colonial
Others
Senior Community No
Tax ID 49-00-09127-004
Ownership Fee Simple
SqFt Source Assessor
Acceptable Financing Cash, Conventional
Listing Terms Cash, Conventional
Financing Cash,Conventional
Special Listing Condition Standard
Read Less Info
Want to know what your home might be worth? Contact us for a FREE valuation!

Our team is ready to help you sell your home for the highest possible price ASAP

Bought with Matthew Marino • Compass RE
GET MORE INFORMATION




