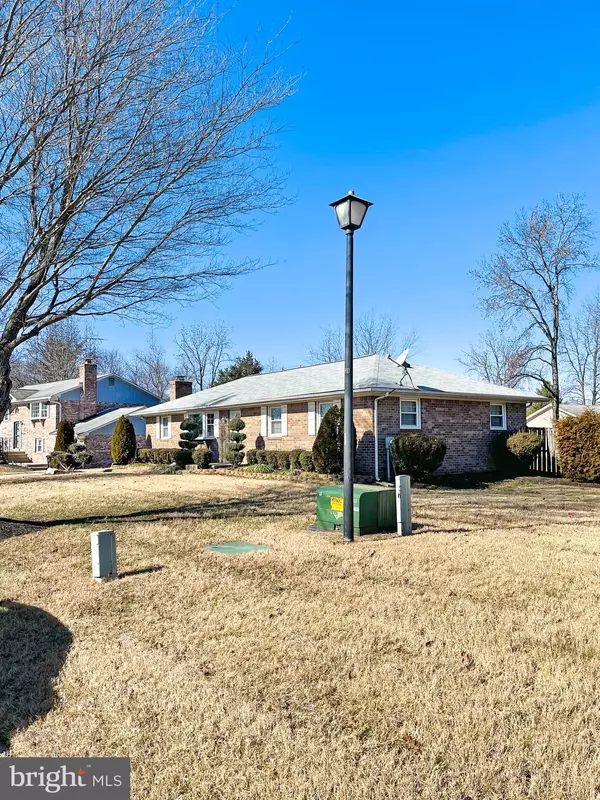For more information regarding the value of a property, please contact us for a free consultation.
Key Details
Sold Price $480,000
Property Type Single Family Home
Sub Type Detached
Listing Status Sold
Purchase Type For Sale
Square Footage 1,593 sqft
Price per Sqft $301
Subdivision Cheltenham
MLS Listing ID MDPG2040710
Sold Date 06/03/22
Style Ranch/Rambler
Bedrooms 3
Full Baths 2
HOA Y/N N
Abv Grd Liv Area 1,593
Originating Board BRIGHT
Year Built 1983
Annual Tax Amount $4,390
Tax Year 2021
Lot Size 0.515 Acres
Acres 0.52
Property Description
Welcome home to this fully renovated rancher filled with upgrades! Renovated in 2021, the property features 3 spacious bedrooms, 2 baths, a 3 car custom built detached garage that boasts an additional room in the back. Roof was replaced in 2016, newly done rustic lvp flooring throughout, renovated kitchen with quartz counters and an open floorplan. Family room off the kitchen enjoys a wood burning fireplace. Master bedroom suite with two closets, and a full bath with standing shower. Both additional bedrooms have ample closet space and plenty of natural light. The property sits on a half acre spacious and beautiful sunlit lot. Large garage, and long driveway is perfect for Truckers and/or Car Enthusiasts! There is no HOA. The house is located directly off of Rte 301, and is just 15 minutes outside of Washington, DC, not far from Andrews Air Force Base, Joint Base Anacostia-Bolling, National Harbor and Tanger Outlets. Cedarville National Forest, many fitness centers, and other Metropolitan charm.
Location
State MD
County Prince Georges
Zoning RR
Rooms
Other Rooms Family Room, Laundry
Main Level Bedrooms 3
Interior
Interior Features Kitchen - Country, Window Treatments, Wood Stove, Floor Plan - Traditional
Hot Water Electric
Heating Heat Pump(s)
Cooling Central A/C
Flooring Luxury Vinyl Plank
Fireplaces Number 1
Fireplaces Type Brick
Equipment Dishwasher, Disposal, Oven/Range - Electric, Refrigerator
Furnishings No
Fireplace Y
Window Features Bay/Bow
Appliance Dishwasher, Disposal, Oven/Range - Electric, Refrigerator
Heat Source Electric
Laundry Washer In Unit, Dryer In Unit
Exterior
Exterior Feature Deck(s)
Garage Oversized, Garage - Front Entry, Additional Storage Area
Garage Spaces 3.0
Fence Wood
Utilities Available Electric Available
Waterfront N
Water Access N
View Garden/Lawn
Accessibility None
Porch Deck(s)
Total Parking Spaces 3
Garage Y
Building
Lot Description Rear Yard, Level, Front Yard
Story 1
Foundation Crawl Space
Sewer Public Sewer
Water Public
Architectural Style Ranch/Rambler
Level or Stories 1
Additional Building Above Grade, Below Grade
New Construction N
Schools
Elementary Schools Brandywine
Middle Schools Gwynn Park
High Schools Gwynn Park
School District Prince George'S County Public Schools
Others
Pets Allowed Y
Senior Community No
Tax ID 17111142215
Ownership Fee Simple
SqFt Source Estimated
Security Features Security System
Acceptable Financing Conventional, Cash
Horse Property N
Listing Terms Conventional, Cash
Financing Conventional,Cash
Special Listing Condition Standard
Pets Description No Pet Restrictions
Read Less Info
Want to know what your home might be worth? Contact us for a FREE valuation!

Our team is ready to help you sell your home for the highest possible price ASAP

Bought with Jim Rambo • ABR
GET MORE INFORMATION




