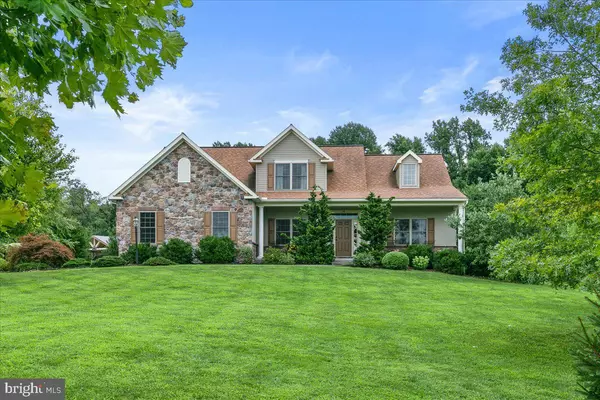For more information regarding the value of a property, please contact us for a free consultation.
Key Details
Sold Price $535,000
Property Type Single Family Home
Sub Type Detached
Listing Status Sold
Purchase Type For Sale
Square Footage 2,380 sqft
Price per Sqft $224
Subdivision Green Hill Estates
MLS Listing ID PALA2003818
Sold Date 09/23/21
Style Cape Cod
Bedrooms 4
Full Baths 2
Half Baths 1
HOA Y/N N
Abv Grd Liv Area 2,380
Originating Board BRIGHT
Year Built 2013
Annual Tax Amount $6,025
Tax Year 2021
Lot Size 1.000 Acres
Acres 1.0
Lot Dimensions 0.00 x 0.00
Property Description
Nestled quietly on a beautiful one acre lot, this Cape Cod style home is the perfect escape for someone looking to buy an experience, as much as they are looking to buy a forever home. With a large backyard with a view of dense woods, you'll see deer and wild turkeys visiting every now and then. This 4-bedroom 2.5-bathroom home brings the perfect living space for those who have an adoration for nature. This characteristic property boasts 2,380 square feet of spacious living. Youll experience walking into a luxurious setting with its high ceilings in the family room and primary bedroom along with trey ceilings in the formal dining room. The stone gas fireplace in the family room will warm you when those cooler nights come around. Enjoy the large primary bedroom/bath on the main floor along with the laundry room for those of you looking for main floor living. The kitchen boasts plenty of counter space, an island with granite countertop and stainless steel appliances. Once you walk through the front door, youll be greeted with hardwood floors in the foyer, formal dining room and open family room. If youre looking for a home that feels like an escape, I invite you to schedule a private tour.
Location
State PA
County Lancaster
Area Conestoga Twp (10512)
Zoning RESI
Direction Northwest
Rooms
Other Rooms Living Room, Dining Room, Primary Bedroom, Bedroom 2, Bedroom 3, Kitchen, Bedroom 1, Laundry, Bathroom 2, Primary Bathroom
Basement Full, Poured Concrete, Unfinished, Windows
Main Level Bedrooms 1
Interior
Interior Features Kitchen - Island, Attic, Carpet, Crown Moldings, Entry Level Bedroom, Family Room Off Kitchen, Floor Plan - Open, Formal/Separate Dining Room, Kitchen - Eat-In, Pantry, Primary Bath(s), Recessed Lighting, Soaking Tub, Stall Shower, Tub Shower, Walk-in Closet(s), Water Treat System, Wood Floors
Hot Water Electric
Heating Heat Pump(s)
Cooling Central A/C
Flooring Wood, Fully Carpeted, Vinyl
Fireplaces Number 1
Fireplaces Type Gas/Propane
Equipment Built-In Range, Built-In Microwave, Dryer - Electric, Oven - Double, Dishwasher, Refrigerator, Stainless Steel Appliances, Washer, Water Heater
Fireplace Y
Appliance Built-In Range, Built-In Microwave, Dryer - Electric, Oven - Double, Dishwasher, Refrigerator, Stainless Steel Appliances, Washer, Water Heater
Heat Source Electric
Laundry Main Floor
Exterior
Exterior Feature Deck(s)
Garage Garage - Side Entry, Garage Door Opener, Inside Access
Garage Spaces 6.0
Water Access N
View Panoramic, Trees/Woods
Roof Type Pitched,Shingle,Architectural Shingle
Accessibility None
Porch Deck(s)
Road Frontage Public
Attached Garage 2
Total Parking Spaces 6
Garage Y
Building
Lot Description Level, Open, Rear Yard
Story 2
Sewer On Site Septic
Water Well
Architectural Style Cape Cod
Level or Stories 2
Additional Building Above Grade, Below Grade
Structure Type Cathedral Ceilings,High
New Construction N
Schools
Elementary Schools Conestoga
Middle Schools Marticville
School District Penn Manor
Others
Senior Community No
Tax ID 120-47892-0-000
Ownership Fee Simple
SqFt Source Estimated
Acceptable Financing Conventional
Listing Terms Conventional
Financing Conventional
Special Listing Condition Standard
Read Less Info
Want to know what your home might be worth? Contact us for a FREE valuation!

Our team is ready to help you sell your home for the highest possible price ASAP

Bought with Amy Sullivan • Berkshire Hathaway HomeServices Homesale Realty
GET MORE INFORMATION




