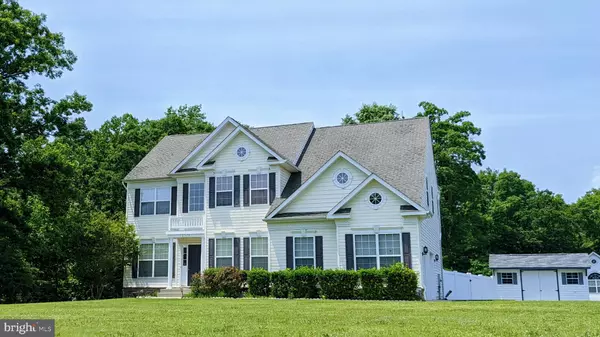For more information regarding the value of a property, please contact us for a free consultation.
Key Details
Sold Price $551,500
Property Type Single Family Home
Sub Type Detached
Listing Status Sold
Purchase Type For Sale
Square Footage 3,937 sqft
Price per Sqft $140
Subdivision Ben Oaks
MLS Listing ID MDSM2007196
Sold Date 08/04/22
Style Colonial
Bedrooms 6
Full Baths 4
HOA Fees $25/ann
HOA Y/N Y
Abv Grd Liv Area 2,844
Originating Board BRIGHT
Year Built 2009
Annual Tax Amount $4,319
Tax Year 2022
Lot Size 2.420 Acres
Acres 2.42
Property Description
Come see the Plush new Carpet just installed throughout entire house. Make this spacious, beautiful home yours. Sits on 2.4 plush acres The attention to detail with beautiful hardwood floors, wainscoting, and chair rail throughout the main floor is impeccable. 6 bedrooms, 4 bath, finished basement with an expansive bar can easily be turned into an efficiency apartment Freshly painted with brand new carpet throughout all three levels. Second floor boasts four large bedrooms, which includes a huge master bed room, walk-in closet, an oversized ensuite with separate shower and tub. Main level has a Guest Bedroom off of the kitchen which could be used as an office, sitting room, or den. Plenty of room for gathering in the kitchen while moseying into the family room. Take the chill off of the evening with the fireplace in the family room. Want a formal dinner party, use the formal dining room off of the kitchen. Need some quiet time use the separate salon/living room. Enjoy nature while sitting outside on the fabulous, large deck off of the kitchen. White vinyl privacy fence encloses the back yard which has plenty of room for entertaining.
Location
State MD
County Saint Marys
Zoning RPD
Rooms
Other Rooms Living Room, Dining Room, Kitchen, Laundry, Storage Room, Efficiency (Additional)
Basement Fully Finished
Main Level Bedrooms 1
Interior
Interior Features Crown Moldings, Kitchen - Island, Pantry, Walk-in Closet(s), Ceiling Fan(s), Chair Railings, Combination Kitchen/Living, Dining Area, Entry Level Bedroom, Floor Plan - Open, Formal/Separate Dining Room, Wood Floors, Carpet, Recessed Lighting
Hot Water Electric
Heating Heat Pump(s)
Cooling Heat Pump(s)
Fireplaces Number 1
Equipment Built-In Microwave, Dishwasher, Refrigerator, Stove
Fireplace Y
Appliance Built-In Microwave, Dishwasher, Refrigerator, Stove
Heat Source Electric
Laundry Upper Floor
Exterior
Exterior Feature Deck(s)
Garage Garage - Side Entry, Garage Door Opener
Garage Spaces 2.0
Waterfront N
Water Access N
Accessibility None
Porch Deck(s)
Attached Garage 2
Total Parking Spaces 2
Garage Y
Building
Story 2
Foundation Concrete Perimeter
Sewer Public Sewer
Water Public
Architectural Style Colonial
Level or Stories 2
Additional Building Above Grade, Below Grade
New Construction N
Schools
School District St. Mary'S County Public Schools
Others
Senior Community No
Tax ID 1905063973
Ownership Fee Simple
SqFt Source Assessor
Special Listing Condition Standard
Read Less Info
Want to know what your home might be worth? Contact us for a FREE valuation!

Our team is ready to help you sell your home for the highest possible price ASAP

Bought with Corry Deale • RE/MAX One
GET MORE INFORMATION




