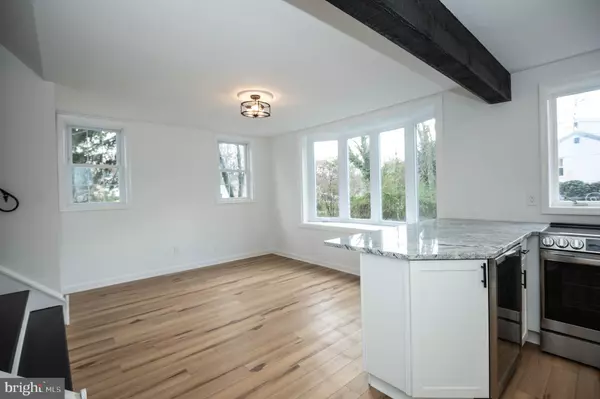For more information regarding the value of a property, please contact us for a free consultation.
Key Details
Sold Price $499,000
Property Type Single Family Home
Sub Type Detached
Listing Status Sold
Purchase Type For Sale
Square Footage 2,100 sqft
Price per Sqft $237
Subdivision Conestoga Farms
MLS Listing ID PADE2020798
Sold Date 05/10/22
Style Split Level
Bedrooms 4
Full Baths 2
HOA Y/N Y
Abv Grd Liv Area 2,100
Originating Board BRIGHT
Year Built 1956
Annual Tax Amount $6,345
Tax Year 2021
Lot Size 0.490 Acres
Acres 0.49
Lot Dimensions 100.00 x 213.00
Property Description
Fully renovated in GV school district! At this price, I think we all know this one will go fast. New HVAC and roof, with the entire interior being renovated from the drywall to the trim. The kitchen offers a peninsula that allows for entertaining as well as quality family time. The wood beam, soft-close cabinets, granite counter tops, and stainless appliances finish off this perfect space. But wait, there is more! The sunroom, with it's own mini-split to control room temperature, make this the place the whole family will want to be. Four beds and 2 full bath, over 2000 sq. feet. Come check it out and let this be your new home.
Location
State PA
County Delaware
Area Concord Twp (10413)
Zoning RESIDENTIAL
Rooms
Main Level Bedrooms 4
Interior
Interior Features Crown Moldings, Dining Area, Exposed Beams, Kitchen - Eat-In, Recessed Lighting
Hot Water Electric
Cooling Central A/C
Flooring Carpet, Luxury Vinyl Plank
Equipment Dishwasher, Energy Efficient Appliances, Oven/Range - Electric
Fireplace N
Appliance Dishwasher, Energy Efficient Appliances, Oven/Range - Electric
Heat Source Electric
Laundry Main Floor
Exterior
Water Access N
Roof Type Architectural Shingle
Accessibility 2+ Access Exits
Garage N
Building
Story 3
Foundation Crawl Space
Sewer Public Sewer
Water Public
Architectural Style Split Level
Level or Stories 3
Additional Building Above Grade, Below Grade
Structure Type Dry Wall
New Construction N
Schools
School District Garnet Valley
Others
Senior Community No
Tax ID 13-00-00649-00
Ownership Fee Simple
SqFt Source Assessor
Acceptable Financing Cash, Conventional, FHA, Private, VA
Listing Terms Cash, Conventional, FHA, Private, VA
Financing Cash,Conventional,FHA,Private,VA
Special Listing Condition Standard
Read Less Info
Want to know what your home might be worth? Contact us for a FREE valuation!

Our team is ready to help you sell your home for the highest possible price ASAP

Bought with Jessica Laura Green • Neighborhood Real Estate
GET MORE INFORMATION




