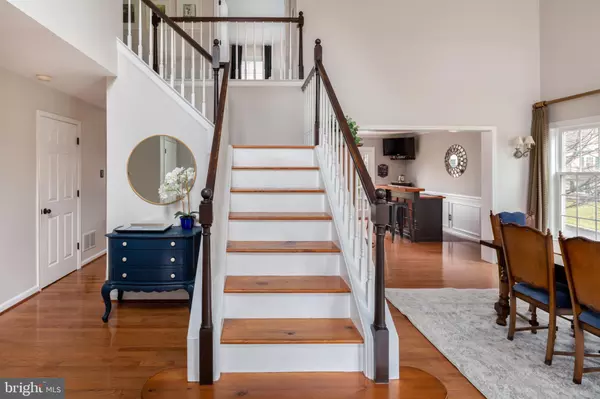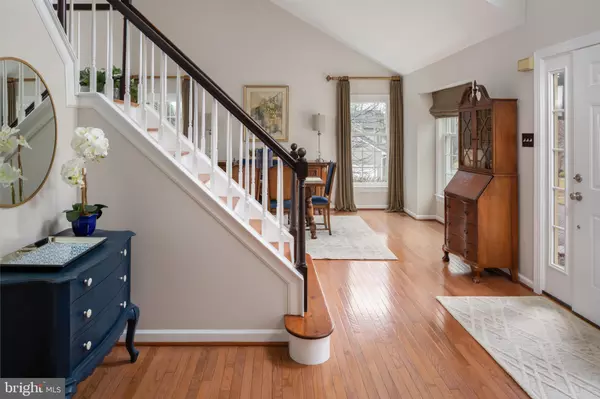For more information regarding the value of a property, please contact us for a free consultation.
Key Details
Sold Price $735,000
Property Type Single Family Home
Sub Type Detached
Listing Status Sold
Purchase Type For Sale
Square Footage 2,603 sqft
Price per Sqft $282
Subdivision Birmingham Hunt
MLS Listing ID PACT2019554
Sold Date 05/06/22
Style Colonial
Bedrooms 4
Full Baths 2
Half Baths 1
HOA Fees $82/mo
HOA Y/N Y
Abv Grd Liv Area 2,603
Originating Board BRIGHT
Year Built 1994
Annual Tax Amount $8,640
Tax Year 2021
Lot Size 0.285 Acres
Acres 0.28
Lot Dimensions 0.00 x 0.00
Property Description
The appeal of this home in the desirable Unionville-Chadds Ford School District is apparent—from its gracious curb appeal to the deck off the kitchen with a patio and fire pit, perfect for enjoying outdoor summer nights. With lovely touches, including vaulted ceilings and hardwood floors throughout, as well as numerous upgrades, this West Chester home is special indeed. The center foyer greets the visitor, leading to the living room and dining room, with hardwood floors throughout the first floor. The living room has a wonderful vaulted ceiling and large windows for plenty of sunshine. The dining room off the kitchen, currently used as a bar area, has crown moldings and a sliding door to the outside deck. There is also an office with large windows to the left of the entrance. The comfortable and pretty family room, also with vaulted ceiling, is perfect for relaxing evenings at home. With a wood-burning fireplace that can be converted to gas, a skylight, ceiling fan and windows with shutters that let in plenty of sunshine, this home is perfect throughout the seasons. The family room opens to the kitchen, with its attractive granite countertops, stainless steel appliances, a center island with seating, and a pretty breakfast area. A door leads to the outside deck from the breakfast area, overlooking the yard. A powder room and laundry room with access to the attached garage finish out the first level. On the second level, a recently carpeted hallway leads to the four bedrooms. In the main bedroom, plentiful windows let in light, and the room has two walk-in closets, each of which have California Closet organizers. The en-suite bath, renovated in 2021, is lovely, with a sleek walk-in shower and two-sink vanity with plentiful drawers. Each of the remaining three bedrooms is appealing, with ceiling fans and California Closet organizers. The hall bath, redone in 2019, features a tub/shower combination, two pedestal sinks, and bead board. The finished lower level has room for exercise or hobbies and is a walk-out to the outside. Roof new in 2022. The home also has a two-car attached garage. Nature lovers will enjoy easy access to Sandy Hollow Heritage Park with its scenic walking trails. Just a short drive to the borough of West Chester, you will enjoy all its amenities, including shopping and dining. There is also easy, convenient access to Routes 1 and 322.
Location
State PA
County Chester
Area Birmingham Twp (10365)
Zoning RESIDENTIAL
Rooms
Other Rooms Living Room, Dining Room, Primary Bedroom, Bedroom 2, Bedroom 3, Bedroom 4, Kitchen, Family Room, Laundry, Office
Basement Fully Finished
Interior
Interior Features Breakfast Area, Family Room Off Kitchen, Kitchen - Island, Primary Bath(s), Skylight(s), Wood Floors
Hot Water Natural Gas
Heating Forced Air
Cooling Central A/C
Fireplaces Number 1
Equipment Stainless Steel Appliances
Fireplace Y
Appliance Stainless Steel Appliances
Heat Source Natural Gas
Laundry Main Floor
Exterior
Exterior Feature Deck(s), Patio(s)
Garage Garage Door Opener
Garage Spaces 2.0
Water Access N
Accessibility None
Porch Deck(s), Patio(s)
Attached Garage 2
Total Parking Spaces 2
Garage Y
Building
Story 2
Foundation Other
Sewer Public Sewer
Water Public
Architectural Style Colonial
Level or Stories 2
Additional Building Above Grade, Below Grade
New Construction N
Schools
Elementary Schools Chadds Ford
Middle Schools Patton
High Schools Unionville
School District Unionville-Chadds Ford
Others
HOA Fee Include Common Area Maintenance,Trash
Senior Community No
Tax ID 65-04H-0017
Ownership Fee Simple
SqFt Source Assessor
Special Listing Condition Standard
Read Less Info
Want to know what your home might be worth? Contact us for a FREE valuation!

Our team is ready to help you sell your home for the highest possible price ASAP

Bought with Frances Day • RE/MAX Town & Country
GET MORE INFORMATION




