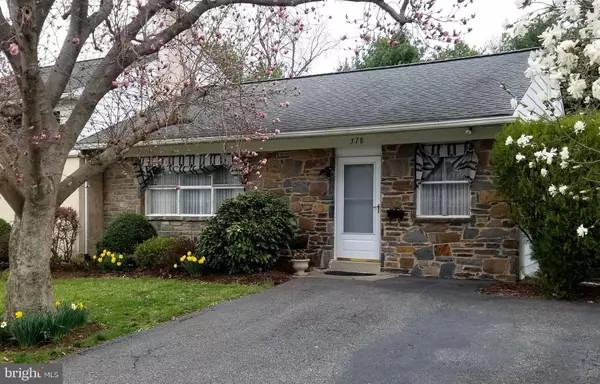For more information regarding the value of a property, please contact us for a free consultation.
Key Details
Sold Price $451,000
Property Type Single Family Home
Sub Type Detached
Listing Status Sold
Purchase Type For Sale
Square Footage 2,396 sqft
Price per Sqft $188
Subdivision Lafayette Park
MLS Listing ID PAMC2031240
Sold Date 05/13/22
Style Split Level
Bedrooms 3
Full Baths 1
Half Baths 1
HOA Y/N N
Abv Grd Liv Area 1,646
Originating Board BRIGHT
Year Built 1957
Annual Tax Amount $4,039
Tax Year 2021
Lot Size 0.253 Acres
Acres 0.25
Lot Dimensions 82.00 x 0.00
Property Description
Welcome home to this immaculately maintained lovely split-level original owner residence.
Enter the main floor reception room with large closet, living room, expanded dining room, and eat-in kitchen. A semi-open floor plan with flow between the living room and large dining room is great for entertaining. This amazing dining room with bow window has ample seating space.
A gorgeous original mid-century modern fireplace surround with beautifully stained wood, mantle, and red brick is the stunning focal point of the living room; the mantle is ready to display your art, photos, and decorative collections.
The main floor reception room, living room, dining room, and halls, as well as the second floor are complete with hardwood floors throughout.
The large lower level has multi-use space complete with a TV/multi-purpose room, powder room, laundry/utility room exiting to carport!
A crawl space and an unfinished attic with flooring are convenient for your storage needs.
Two driveways!! One of which has an attached carport - so convenient for off-street parking.
The semi-private backyard with mature trees gives you opportunity for entertaining on the patio and growing in the existing garden plots in the backyard. Spring has arrived!
This impeccable residence is conveniently located in King of Prussia near major artery Routes 202 and 422, PA Turnpike, and I-76. Also, a short distance to Valley Forge Historic Park and the King of Prussia Mall!
Location
State PA
County Montgomery
Area Upper Merion Twp (10658)
Zoning RESIDENTIAL
Rooms
Other Rooms Living Room, Dining Room, Primary Bedroom, Bedroom 2, Kitchen, Family Room, Laundry, Bathroom 3, Bonus Room
Interior
Interior Features Formal/Separate Dining Room, Kitchen - Eat-In
Hot Water Oil
Heating Hot Water
Cooling Central A/C
Flooring Hardwood
Fireplaces Number 1
Fireplaces Type Brick, Mantel(s), Wood
Equipment Dishwasher, Oven/Range - Electric, Range Hood
Furnishings No
Fireplace Y
Window Features Bay/Bow
Appliance Dishwasher, Oven/Range - Electric, Range Hood
Heat Source Oil
Laundry Lower Floor
Exterior
Exterior Feature Patio(s)
Garage Spaces 4.0
Water Access N
Accessibility None
Porch Patio(s)
Total Parking Spaces 4
Garage N
Building
Lot Description Rear Yard
Story 3
Foundation Crawl Space
Sewer Public Sewer
Water Public
Architectural Style Split Level
Level or Stories 3
Additional Building Above Grade, Below Grade
New Construction N
Schools
School District Upper Merion Area
Others
Senior Community No
Tax ID 58-00-00319-001
Ownership Fee Simple
SqFt Source Assessor
Acceptable Financing Cash, Conventional
Listing Terms Cash, Conventional
Financing Cash,Conventional
Special Listing Condition Standard
Read Less Info
Want to know what your home might be worth? Contact us for a FREE valuation!

Our team is ready to help you sell your home for the highest possible price ASAP

Bought with SHARMEEN MUSSANI • Keller Williams Realty Devon-Wayne
GET MORE INFORMATION




