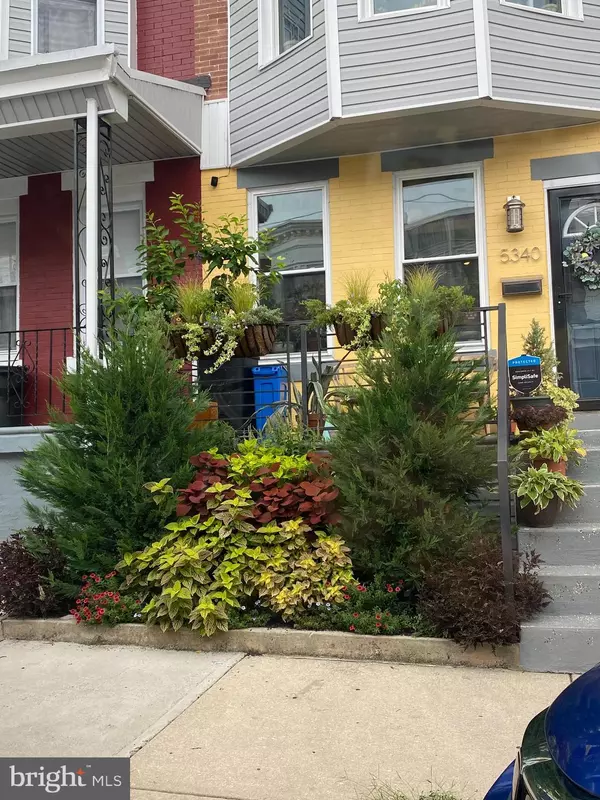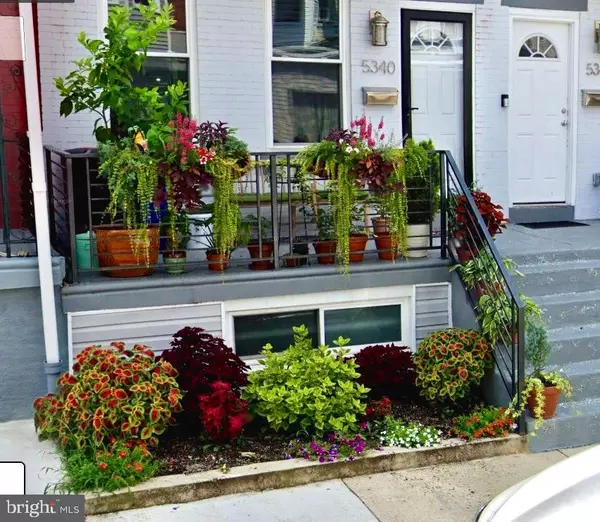For more information regarding the value of a property, please contact us for a free consultation.
Key Details
Sold Price $263,000
Property Type Townhouse
Sub Type Interior Row/Townhouse
Listing Status Sold
Purchase Type For Sale
Square Footage 1,253 sqft
Price per Sqft $209
Subdivision Cobbs Creek
MLS Listing ID PAPH2117942
Sold Date 07/01/22
Style Traditional
Bedrooms 2
Full Baths 1
Half Baths 1
HOA Y/N N
Abv Grd Liv Area 978
Originating Board BRIGHT
Year Built 1925
Annual Tax Amount $230
Tax Year 2022
Lot Size 900 Sqft
Acres 0.02
Lot Dimensions 15.00 x 60.00
Property Description
Talk about curb appeal! This home on a quiet side street was completely redone down to the studs in 2017. The previous owners took impeccable care of the home, making even more improvements over the past few years. Bonus room on the second floor could easily be an office, nursery, or even walk in closet. Treat the bright south facing back yard as an additional living space, with beautiful touches such as an established perennial garden, brick patio pavers, and raised beds with storage space underneath. Additional garden plot out front, and window boxes are included. Enjoy the fully finished basement with water management drainage system, washer and dryer included. Steps away from Malcolm X Park & popular Minas World coffee. Minutes walk from bus, subway, trolley lines. A short walk to the bustling Baltimore ave shops and restaurants. Other improvements done since 2018 include repointing the brick facade, adding interior shelving, new faucets and shower head, smart thermostat and more.
Location
State PA
County Philadelphia
Area 19143 (19143)
Zoning RSA5
Rooms
Other Rooms Living Room, Dining Room, Bedroom 2, Kitchen, Den, Bedroom 1, Bonus Room
Basement Full, Fully Finished
Interior
Interior Features Ceiling Fan(s), Combination Dining/Living, Floor Plan - Open, Recessed Lighting, Wood Floors
Hot Water Natural Gas
Heating Forced Air
Cooling Central A/C
Fireplace N
Heat Source Natural Gas
Laundry Basement
Exterior
Water Access N
Roof Type Asphalt
Accessibility None
Garage N
Building
Story 2
Foundation Other, Stone
Sewer Public Sewer
Water Public
Architectural Style Traditional
Level or Stories 2
Additional Building Above Grade, Below Grade
New Construction N
Schools
School District The School District Of Philadelphia
Others
Pets Allowed Y
Senior Community No
Tax ID 603113100
Ownership Fee Simple
SqFt Source Assessor
Acceptable Financing FHA, Conventional, Cash, VA
Horse Property N
Listing Terms FHA, Conventional, Cash, VA
Financing FHA,Conventional,Cash,VA
Special Listing Condition Standard
Pets Allowed No Pet Restrictions
Read Less Info
Want to know what your home might be worth? Contact us for a FREE valuation!

Our team is ready to help you sell your home for the highest possible price ASAP

Bought with Tara A Garrison • Keller Williams Real Estate-Horsham
GET MORE INFORMATION




