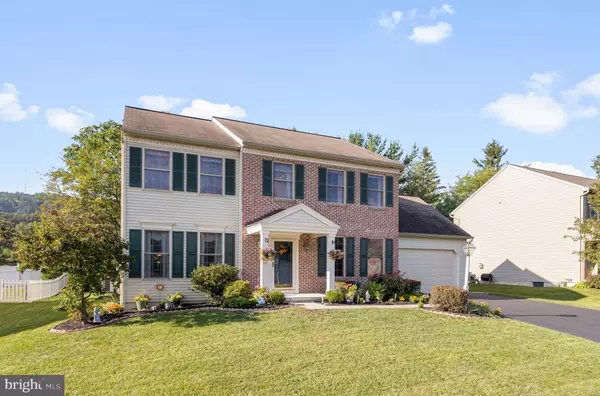For more information regarding the value of a property, please contact us for a free consultation.
Key Details
Sold Price $390,000
Property Type Single Family Home
Sub Type Detached
Listing Status Sold
Purchase Type For Sale
Square Footage 2,179 sqft
Price per Sqft $178
Subdivision Westwood Hills
MLS Listing ID PACB2015412
Sold Date 10/28/22
Style Traditional
Bedrooms 4
Full Baths 2
Half Baths 1
HOA Y/N N
Abv Grd Liv Area 2,179
Originating Board BRIGHT
Year Built 2003
Annual Tax Amount $4,620
Tax Year 2022
Lot Size 8,276 Sqft
Acres 0.19
Property Description
Welcome home to this meticulously maintained two story home located in the lovely community of Westwood Hills. Well cared for by the original owners, this brick front two story offers 4 bedrooms and 2.5 baths with almost 2,200 square feet of gracious living space. The covered front porch welcomes you, as you enter the home. 9ft ceilings, an abundance of natural light, and neutral color palette offer a light and bright living space. The living room room opens to the family room which is centered around a gas fireplace and is open to the spacious kitchen. The kitchen offers an island / breakfast bar, 42'’ cabinetry, gas appliances, and hardwood flooring. Set off the kitchen is the sliding doors leading to your private patio and beautifully landscaped yard. The Formal dining room is accented with crown and chair rail trim detail, as well as hardwood flooring. The second floor features the vaulted primary bedroom, with large walk-in closet, and fabulous ensuite bath with expansive double vanity, corner whirlpool tub, and separate shower. Three additional bedrooms with ample closet space and 2nd full bath, as well as the laundry complete the 2nd level. Full unfinished basement is perfect for storage or future additional living space. Two car oversized attached garage and so much more. This is an exceptional home.
Location
State PA
County Cumberland
Area East Pennsboro Twp (14409)
Zoning RESIDENTIAL
Rooms
Other Rooms Living Room, Dining Room, Primary Bedroom, Bedroom 2, Bedroom 3, Bedroom 4, Kitchen, Family Room, Foyer, Bathroom 2, Primary Bathroom
Basement Full, Unfinished, Sump Pump, Interior Access
Interior
Interior Features Bar, Carpet, Ceiling Fan(s), Chair Railings, Crown Moldings, Family Room Off Kitchen, Kitchen - Island, Pantry, Primary Bath(s), Recessed Lighting, Soaking Tub, Stall Shower, Walk-in Closet(s), Wood Floors
Hot Water Natural Gas
Heating Forced Air
Cooling Central A/C
Flooring Carpet, Hardwood, Vinyl
Fireplaces Number 1
Fireplaces Type Mantel(s)
Equipment Built-In Microwave, Dishwasher, Dryer, Oven/Range - Gas, Refrigerator, Washer
Fireplace Y
Window Features Double Hung,Energy Efficient,Insulated
Appliance Built-In Microwave, Dishwasher, Dryer, Oven/Range - Gas, Refrigerator, Washer
Heat Source Natural Gas
Laundry Upper Floor
Exterior
Exterior Feature Patio(s)
Parking Features Garage - Front Entry, Inside Access, Oversized
Garage Spaces 6.0
Water Access N
Roof Type Shingle
Accessibility None
Porch Patio(s)
Attached Garage 2
Total Parking Spaces 6
Garage Y
Building
Lot Description Level, Landscaping
Story 2
Foundation Concrete Perimeter
Sewer Public Sewer
Water Public
Architectural Style Traditional
Level or Stories 2
Additional Building Above Grade, Below Grade
Structure Type 9'+ Ceilings,Dry Wall
New Construction N
Schools
High Schools East Pennsboro Area Shs
School District East Pennsboro Area
Others
Senior Community No
Tax ID 09-12-2992-262
Ownership Fee Simple
SqFt Source Assessor
Acceptable Financing Cash, Conventional, FHA, VA
Listing Terms Cash, Conventional, FHA, VA
Financing Cash,Conventional,FHA,VA
Special Listing Condition Standard
Read Less Info
Want to know what your home might be worth? Contact us for a FREE valuation!

Our team is ready to help you sell your home for the highest possible price ASAP

Bought with ROSHAN KHADKA • Howard Hanna Company-Paxtang
GET MORE INFORMATION




