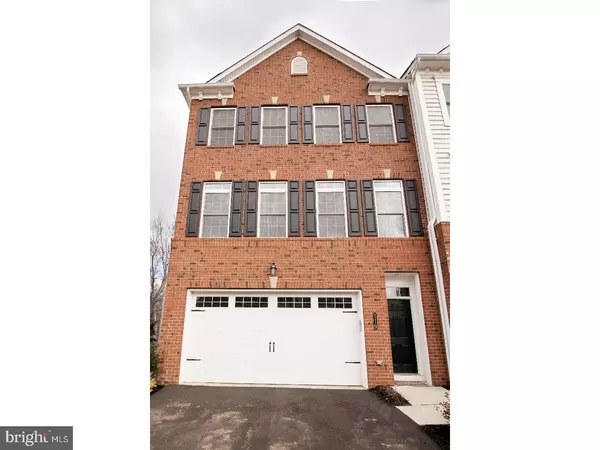For more information regarding the value of a property, please contact us for a free consultation.
Key Details
Sold Price $420,000
Property Type Townhouse
Sub Type Interior Row/Townhouse
Listing Status Sold
Purchase Type For Sale
Square Footage 2,446 sqft
Price per Sqft $171
Subdivision Walnut Creek At Mont
MLS Listing ID 1000233788
Sold Date 06/29/18
Style Colonial
Bedrooms 3
Full Baths 3
Half Baths 1
HOA Fees $150/mo
HOA Y/N Y
Abv Grd Liv Area 2,446
Originating Board TREND
Year Built 2016
Annual Tax Amount $5,670
Tax Year 2018
Lot Size 997 Sqft
Acres 0.02
Lot Dimensions 24
Property Description
According to Merriam Webster the definition of Stunning is "strikingly impressive especially in beauty or excellence." What a perfect word to describe this townhouse. As you stand in the driveway & look up at this end of row brick beauty which, by the way, was a former sample home, you're probably thinking "I can't wait to see inside! As you walk in to this magnificent home, hardwood floors greet you & if these floors could talk they would probably say, "please remove your shoes." Head on up the stairs & a closet awaits you for all your outerwear belongings. A few steps up & we're now on the main level which boasts an open floor plan with gorgeous hardwood floors & an abundance of recessed lighting which allows for lots of light. With plenty of windows, complete with gorgeous window treatments, there is lots of natural light too. The kitchen with its over sized island complete with SS double sink is the perfect spot for meal prep. The cabinets & drawers are all self-closures and the under cabinet lights make the granite counter tops & ceramic glaze brick back splash shine. The double pantry is perfect for all your food storage and kitchen essentials. Completing the kitchen are SS GE appliances. The great room is nice & bright thanks to 2 sets of french doors. The area is very spacious with plenty of room to hang with family & friends. Open the french doors & walk out on the huge trek deck. There are lots of trees & this is preserved open space. Get the BBQ grill out! Ready to host your next dinner party? The dining room is complete with built in bar unit with wine cooler. The lighting fixture is exquisite. Completing the main level is a powder room with single pedestal sink. The master bedroom is a nice size with a wonderful walk in closet. 3 nice sized windows allow for lots of natural light. The master bath is complete with double vanity & upgraded hardware with plenty of storage underneath. The shower, with frameless glass door & ceramic tiled walls finishes the master bath. 2 additional bedrooms await you. All bedrooms are carpeted, with designer ceiling fans & ample closet space. A hall bath & laundry room with cabinets complete this level. The carpeted walkout lower level with wood trim walls is warm & cozy. French doors open to the back yard. A full bath with tub completes the lower level. The painted garage with custom garage door has sturdy wooden shelving for all your extra belongings. This home offers many add'l upgrades. It's a MUST SEE!!
Location
State PA
County Montgomery
Area Montgomery Twp (10646)
Zoning R2
Rooms
Other Rooms Living Room, Dining Room, Primary Bedroom, Bedroom 2, Kitchen, Family Room, Bedroom 1, Laundry
Basement Full, Outside Entrance, Fully Finished
Interior
Interior Features Primary Bath(s), Kitchen - Island, Butlers Pantry, Ceiling Fan(s), Sprinkler System, Kitchen - Eat-In
Hot Water Electric
Heating Electric, Forced Air
Cooling Central A/C
Flooring Wood, Fully Carpeted, Stone
Equipment Cooktop, Oven - Wall, Oven - Self Cleaning, Dishwasher, Disposal, Built-In Microwave
Fireplace N
Appliance Cooktop, Oven - Wall, Oven - Self Cleaning, Dishwasher, Disposal, Built-In Microwave
Heat Source Electric
Laundry Upper Floor
Exterior
Exterior Feature Deck(s)
Garage Inside Access, Garage Door Opener
Garage Spaces 4.0
Utilities Available Cable TV
Water Access N
Accessibility None
Porch Deck(s)
Attached Garage 2
Total Parking Spaces 4
Garage Y
Building
Lot Description Corner, Level, Rear Yard, SideYard(s)
Story 3+
Sewer Public Sewer
Water Public
Architectural Style Colonial
Level or Stories 3+
Additional Building Above Grade
Structure Type 9'+ Ceilings
New Construction N
Schools
School District North Penn
Others
HOA Fee Include Common Area Maintenance,Lawn Maintenance,Snow Removal,Trash
Senior Community No
Tax ID 46-00-00700-009
Ownership Fee Simple
Security Features Security System
Read Less Info
Want to know what your home might be worth? Contact us for a FREE valuation!

Our team is ready to help you sell your home for the highest possible price ASAP

Bought with Ken K Sim • Raymond L Blau Real Estate
GET MORE INFORMATION




