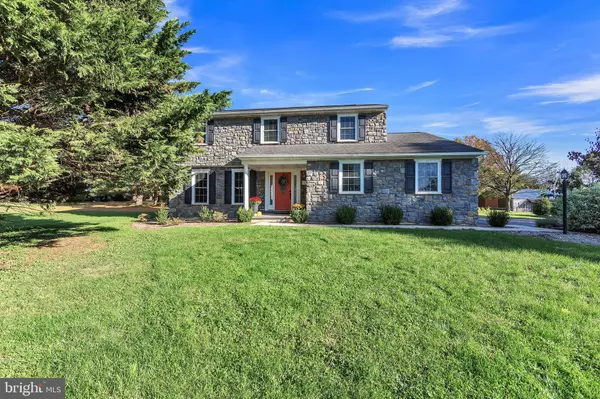For more information regarding the value of a property, please contact us for a free consultation.
Key Details
Sold Price $435,000
Property Type Single Family Home
Sub Type Detached
Listing Status Sold
Purchase Type For Sale
Square Footage 2,132 sqft
Price per Sqft $204
Subdivision None Available
MLS Listing ID PACT2034832
Sold Date 01/18/23
Style Colonial
Bedrooms 4
Full Baths 2
Half Baths 1
HOA Y/N N
Abv Grd Liv Area 2,132
Originating Board BRIGHT
Year Built 1995
Annual Tax Amount $6,129
Tax Year 2022
Lot Size 1.200 Acres
Acres 1.2
Lot Dimensions 0.00 x 0.00
Property Description
Welcome to this beautifully updated and well cared for home in the Avon Grove School District. The owners have lovingly updated this home over the past few years with an updated kitchen boasting neutral granite countertops, white cabinets, extra large sink & kitchen island, new Oak hardwood flooring throughout the entire first floor, fresh modern paint throughout the entire home, updated hall bath and renovated powder room with extensive decorative moulding. The main floor offers a living room, oversized family room, powder room and kitchen/dining area with sliders leading to the freshly painted deck. Upstairs you will find a primary bedroom offering walk in closet with a primary bath featuring double sinks and shower/tub combo, 3 nicely sized bedrooms with plenty of closet space and a newly updated hall bath with double sinks and a tub/shower combo. There is a basement featuring laundry and plenty of room for storage or hobbies. This home sits on a beautiful 1.2 acres with no HOA. The backyard features a shed with rain collection system, garden beds and a fenced area for chickens or other animals. Come make this lovely home yours today!!
Location
State PA
County Chester
Area New London Twp (10371)
Zoning R1
Rooms
Other Rooms Living Room, Dining Room, Primary Bedroom, Bedroom 2, Bedroom 3, Kitchen, Family Room, Bedroom 1, Bathroom 2, Primary Bathroom, Half Bath
Basement Partial, Unfinished
Interior
Interior Features Attic, Carpet, Ceiling Fan(s), Combination Kitchen/Dining, Pantry, Upgraded Countertops, Walk-in Closet(s), Wood Floors
Hot Water Propane
Heating Forced Air
Cooling Central A/C
Flooring Partially Carpeted, Hardwood, Ceramic Tile, Vinyl
Equipment Dishwasher, Dryer - Gas, Oven - Double, Oven/Range - Gas, Refrigerator, Washer, Water Heater
Fireplace N
Appliance Dishwasher, Dryer - Gas, Oven - Double, Oven/Range - Gas, Refrigerator, Washer, Water Heater
Heat Source Propane - Leased
Laundry Basement
Exterior
Exterior Feature Deck(s), Porch(es)
Garage Garage - Side Entry, Garage Door Opener, Inside Access
Garage Spaces 8.0
Water Access N
Roof Type Pitched,Shingle
Accessibility None
Porch Deck(s), Porch(es)
Attached Garage 2
Total Parking Spaces 8
Garage Y
Building
Lot Description Corner, Front Yard, Landscaping, Open, Rear Yard, SideYard(s)
Story 2
Foundation Block
Sewer On Site Septic
Water Well
Architectural Style Colonial
Level or Stories 2
Additional Building Above Grade, Below Grade
New Construction N
Schools
School District Avon Grove
Others
Senior Community No
Tax ID 71-03 -0018.0200
Ownership Fee Simple
SqFt Source Estimated
Acceptable Financing Cash, Conventional
Listing Terms Cash, Conventional
Financing Cash,Conventional
Special Listing Condition Standard
Read Less Info
Want to know what your home might be worth? Contact us for a FREE valuation!

Our team is ready to help you sell your home for the highest possible price ASAP

Bought with Mary M Hughes • Beiler-Campbell Realtors-Kennett Square
GET MORE INFORMATION




