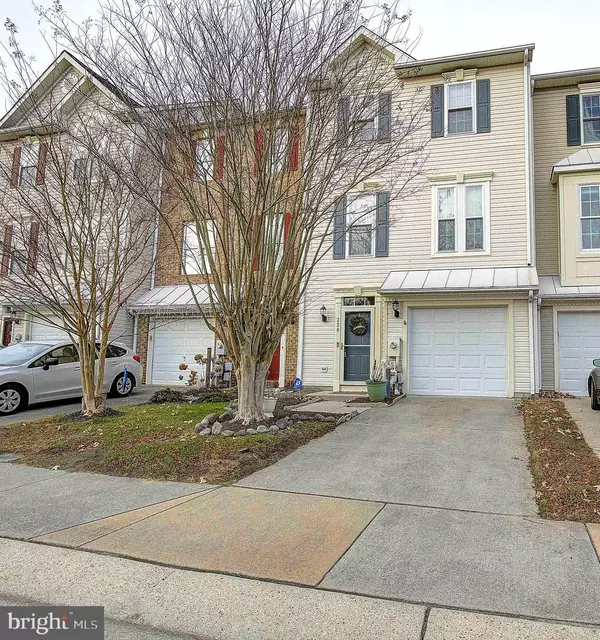For more information regarding the value of a property, please contact us for a free consultation.
Key Details
Sold Price $400,100
Property Type Townhouse
Sub Type Interior Row/Townhouse
Listing Status Sold
Purchase Type For Sale
Square Footage 2,102 sqft
Price per Sqft $190
Subdivision Farmington Village
MLS Listing ID MDAA2050384
Sold Date 01/23/23
Style Traditional
Bedrooms 3
Full Baths 2
Half Baths 1
HOA Fees $96/mo
HOA Y/N Y
Abv Grd Liv Area 2,102
Originating Board BRIGHT
Year Built 2000
Annual Tax Amount $3,343
Tax Year 2022
Lot Size 1,960 Sqft
Acres 0.04
Property Description
Highly desirable 3 Story - 3 BR, 2.5 Bath townhome with bump out and 1 car garage. Move-in ready just in time for the holidays! Farmington Village at Schramm's Crossing offers a wonderful clubhouse, fabulous outdoor pool, tot lot, playground, walking paths, tennis courts and beautifully maintained all year long. This charming townhome home features an open floor plan, natural light with a neutral color theme, vaulted ceilings, recessed lighting, spacious family room, and freshly painted. Enjoy entertaining in your kitchen with white cabinetry, gas stove, built-in microwave, kitchen island with seating, stylish pendant lights, separate eating area, sitting nook with cozy gas fireplace and pantry. Sliding glass door leads to a spacious deck with steps to your private fully fenced in backyard with patio pavers and shed for storage. Primary bedroom with walk-in closet, and vaulted ceilings. Luxury primary bath with soaking tub, tile flooring, dual vanities and walk in shower with modern sleek tile design. Generous recreation room or office space on the lower level with separate laundry room and powder room. Microwave 2018, Refrigerator 2013, HVAC & Roof 2014, Conveniently located off Route 100 and Catherine Avenue.
Location
State MD
County Anne Arundel
Zoning R2
Rooms
Other Rooms Primary Bedroom, Bedroom 2, Bedroom 3, Kitchen, Family Room, Laundry, Recreation Room, Primary Bathroom
Interior
Interior Features Attic, Carpet, Ceiling Fan(s), Central Vacuum, Family Room Off Kitchen, Floor Plan - Open, Kitchen - Eat-In, Kitchen - Island, Kitchen - Table Space, Pantry, Recessed Lighting, Soaking Tub, Stall Shower, Tub Shower, Walk-in Closet(s)
Hot Water Natural Gas
Heating Forced Air
Cooling Central A/C
Flooring Carpet, Vinyl, Tile/Brick
Fireplaces Number 1
Fireplaces Type Gas/Propane, Mantel(s)
Equipment Built-In Microwave, Central Vacuum, Dryer, Washer, Dishwasher, Air Cleaner, Exhaust Fan, Disposal, Refrigerator, Stove
Furnishings No
Fireplace Y
Window Features Screens
Appliance Built-In Microwave, Central Vacuum, Dryer, Washer, Dishwasher, Air Cleaner, Exhaust Fan, Disposal, Refrigerator, Stove
Heat Source Natural Gas
Laundry Lower Floor
Exterior
Exterior Feature Deck(s), Patio(s)
Garage Garage Door Opener
Garage Spaces 2.0
Fence Fully, Wood
Amenities Available Club House, Fitness Center, Jog/Walk Path, Pool - Outdoor, Tennis Courts, Tot Lots/Playground
Waterfront N
Water Access N
Roof Type Shingle,Composite
Accessibility None
Porch Deck(s), Patio(s)
Attached Garage 1
Total Parking Spaces 2
Garage Y
Building
Lot Description Backs to Trees
Story 3
Foundation Other
Sewer Public Sewer
Water Public
Architectural Style Traditional
Level or Stories 3
Additional Building Above Grade, Below Grade
Structure Type Vaulted Ceilings
New Construction N
Schools
School District Anne Arundel County Public Schools
Others
HOA Fee Include Common Area Maintenance,Snow Removal,Taxes
Senior Community No
Tax ID 020326490098449
Ownership Fee Simple
SqFt Source Assessor
Security Features Smoke Detector
Acceptable Financing Cash, Conventional, VA, FHA
Horse Property N
Listing Terms Cash, Conventional, VA, FHA
Financing Cash,Conventional,VA,FHA
Special Listing Condition Standard
Read Less Info
Want to know what your home might be worth? Contact us for a FREE valuation!

Our team is ready to help you sell your home for the highest possible price ASAP

Bought with Ronald L Taylor • ExecuHome Realty
GET MORE INFORMATION




