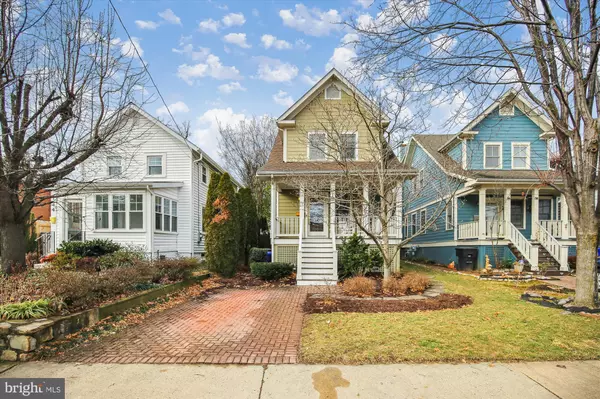For more information regarding the value of a property, please contact us for a free consultation.
Key Details
Sold Price $1,235,000
Property Type Single Family Home
Sub Type Detached
Listing Status Sold
Purchase Type For Sale
Square Footage 1,960 sqft
Price per Sqft $630
Subdivision Lyon Park
MLS Listing ID VAAR2026734
Sold Date 02/28/23
Style Bungalow
Bedrooms 4
Full Baths 3
Half Baths 1
HOA Y/N N
Abv Grd Liv Area 1,380
Originating Board BRIGHT
Year Built 2003
Annual Tax Amount $11,660
Tax Year 2022
Lot Size 4,314 Sqft
Acres 0.1
Property Description
Open Cancelled** Built in 2003 by Arlington builder Griffin Head Inc. This bungalow welcomes you home with a covered front porch with beadboard ceiling paneling and wood decking. Upon entry you’ll notice that natural sunlight fills the home. The are hardwood floors throughout the main and upper level. On the left, you’ll find stairs up to the bedroom level. On the right, you’ll find a sitting room perfect for your tv, or create a dining room or any other use you can imagine! The hallway features a coat closet and powder room. The kitchen features stainless steel appliances, a gas cooktop, wall oven, brand new microwave, bar seating, pantry, and granite counters. There is also under cabinet lighting. The kitchen opens up into another flexible space with a gas fireplace and doors to a rear covered porch. Currently the space is used as a dining room and sitting area, but could also be reimagined into a family room. The back deck has a porch swing, stairs to a Flagstone patio and overlooks the fully fenced rear yard. The fence has gates on both sides. The upper level features a primary suite with tray ceiling, large closet with Elfa Shelving, an en-suite bathroom with dual sinks, medicine cabinet, shower/jetted tub. The second bedroom features tall ceilings and large closet. The third bedroom has custom Elfa shelving and 3 windows for tons of natural light. The secondary bedrooms share a hall bath with tub. The finished lower level features a 4th bedroom, full bathroom with tub, a utility/laundry room, storage closet under the stairs, and a carpeted rec room with 4 windows plus a large glass door with walk-up stairs to the yard for an abundance of natural light in the basement. The washing machine was installed in 2022. The home features recessed lighting throughout. The house has dual zoned HVAC systems. The attic furnace was replaced in 2013, the basement HVAC was replaced in 2020 and so was the water heater. Owners also added a battery backup to the sump pump (a common discount on your homeowners insurance). The attic can also be used for storage. The front and back porch both feature storage behind the lattice. Owners can enjoy the driveway with off-street parking, as well as zoned street parking. The Clarendon Metro is a short 13 minute walk from the home. You can also enjoy Bonchon, Texas Jack’s BBQ, Green Pig, Lyon Hall, and all of the other offerings of Clarendon within a few short blocks. You can also enjoy the 2.5 mile path along the Arlington Blvd Trail for running, walking, biking, etc that’s just 2 blocks away. If you’re looking for a playground or park, there are 3 within a 10 minute walk!
Location
State VA
County Arlington
Zoning R-5
Rooms
Other Rooms Living Room, Dining Room, Primary Bedroom, Sitting Room, Bedroom 2, Bedroom 3, Bedroom 4, Kitchen, Recreation Room, Utility Room
Basement Daylight, Partial, Fully Finished, Interior Access, Outside Entrance, Sump Pump, Walkout Stairs, Windows
Interior
Interior Features Attic, Carpet, Combination Kitchen/Dining, Family Room Off Kitchen, Floor Plan - Open, Kitchen - Table Space, Kitchen - Eat-In, Primary Bath(s), Recessed Lighting, Wood Floors
Hot Water Electric
Heating Heat Pump(s), Forced Air, Programmable Thermostat, Zoned
Cooling Central A/C
Flooring Hardwood, Carpet
Fireplaces Number 1
Fireplaces Type Gas/Propane, Mantel(s), Screen
Equipment Built-In Microwave, Cooktop, Dishwasher, Disposal, Dryer, Oven - Wall, Refrigerator, Stainless Steel Appliances, Washer, Water Heater
Fireplace Y
Window Features Screens,Wood Frame
Appliance Built-In Microwave, Cooktop, Dishwasher, Disposal, Dryer, Oven - Wall, Refrigerator, Stainless Steel Appliances, Washer, Water Heater
Heat Source Natural Gas, Electric
Laundry Basement, Dryer In Unit, Hookup, Washer In Unit
Exterior
Exterior Feature Deck(s), Porch(es), Patio(s)
Garage Spaces 1.0
Fence Fully, Wood
Waterfront N
Water Access N
Roof Type Shingle
Accessibility None
Porch Deck(s), Porch(es), Patio(s)
Total Parking Spaces 1
Garage N
Building
Lot Description Rear Yard
Story 3
Foundation Other
Sewer Public Sewer
Water Public
Architectural Style Bungalow
Level or Stories 3
Additional Building Above Grade, Below Grade
Structure Type Dry Wall
New Construction N
Schools
Elementary Schools Long Branch
Middle Schools Jefferson
High Schools Washington-Liberty
School District Arlington County Public Schools
Others
Senior Community No
Tax ID 18-039-035
Ownership Fee Simple
SqFt Source Assessor
Special Listing Condition Standard
Read Less Info
Want to know what your home might be worth? Contact us for a FREE valuation!

Our team is ready to help you sell your home for the highest possible price ASAP

Bought with Patricia E Stack • Weichert, REALTORS
GET MORE INFORMATION




