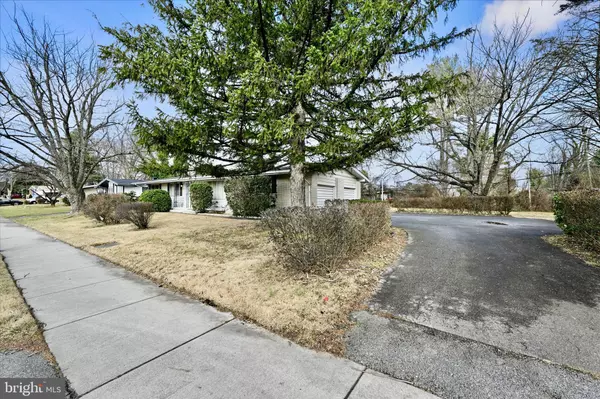For more information regarding the value of a property, please contact us for a free consultation.
Key Details
Sold Price $310,000
Property Type Single Family Home
Sub Type Detached
Listing Status Sold
Purchase Type For Sale
Square Footage 1,630 sqft
Price per Sqft $190
Subdivision Burmont
MLS Listing ID MDBC2057630
Sold Date 03/03/23
Style Ranch/Rambler
Bedrooms 3
Full Baths 1
HOA Y/N N
Abv Grd Liv Area 1,630
Originating Board BRIGHT
Year Built 1958
Annual Tax Amount $3,165
Tax Year 2022
Lot Size 0.482 Acres
Acres 0.48
Property Description
** HIGHEST AND BEST OFFERS DUE BY MONDAY, JANUARY 23RD ** Beautiful, Sprawling Brick Rancher Featuring 3 Bdrms/1 Bath, Attached 2 Car Garage w/Priv. Drive, Expansive Parking Pad, Loc. on a Prime, Lvl, 0.48 Acre Lot, One of the Largest in the Area Could be Yours! Offering over 1,600+ Fin.Sq.Ft. w/an Add’l 1,000 Sq.Ft. in the Unfin. Walkup Lwr Lvl. The Amazing Open Flr is Sure to Please from the Spectacular Liv. Rm w/Vaulted Ceilings, Wood Burning Fireplace, Full Brick Wall w/Garage Access & Lrg Picture Window to the Fabulous Din. Rm w/Dramatic Wood Beams, Corner Brick Wall w/Wood Burning Fireplace & Indoor Grill, Wall of Glass w/Sliders to the Backyard & Great Breakfast Bar w/Double Sided Cab. & Stool Seating. The Designer Knee Wall w/Built-In Bench Separates the Spaces. The Lovely Galley Style Kitchen Provides Ample Counter Space, White Cab., Gas Range, New Laminate Plank Flrs, Built-In Desk Area & Lrg Pantry w/Add’l In Wall Storage. 3 Generous Size Bdrms, All w/Hdwd Flrs Under the Carpet & Great Closet Space, Along w/a Full Bath w/Tile Flr & Tub/Shower Combo. Complete the Main Lvl. The Laundry Area is Loc. in the Full Unfin. Lwr Lvl w/Walk-Up to the Outdoor Covered Patio & Amazing Yard. Bring Your Design Ideas! UPDATE, EXPAND, FINISH THE BASEMENT, SO MUCH POTENTIAL! PROPERTY IS ZONED RO (RESIDENTIAL/OFFICE)! Great Visibility to Run a Business, Run a Business & Live in the Property or Use as Your Primary Residence. Enjoy Nearby Shopping & Restaurants, Close to Public Transportation w/Easy Access to I-695, I-70, RT29 and more… WON’T LAST LONG! PRICED TO SELL! CASH AND CONVENTIONAL LOANS ONLY!
Location
State MD
County Baltimore
Zoning RO
Rooms
Other Rooms Living Room, Dining Room, Primary Bedroom, Bedroom 2, Bedroom 3, Kitchen, Basement, Foyer, Bathroom 1
Basement Connecting Stairway, Full, Interior Access, Outside Entrance, Rear Entrance, Space For Rooms, Sump Pump, Unfinished, Walkout Stairs, Water Proofing System
Main Level Bedrooms 3
Interior
Interior Features Carpet, Ceiling Fan(s), Dining Area, Entry Level Bedroom, Floor Plan - Open, Formal/Separate Dining Room, Kitchen - Galley, Breakfast Area, Tub Shower, Wood Floors, Window Treatments
Hot Water Natural Gas
Heating Forced Air, Programmable Thermostat
Cooling Ceiling Fan(s), Central A/C, Programmable Thermostat
Flooring Carpet, Hardwood, Laminate Plank, Ceramic Tile, Slate
Fireplaces Number 2
Fireplaces Type Brick, Screen, Wood, Equipment
Equipment Dryer, Exhaust Fan, Oven/Range - Gas, Range Hood, Refrigerator, Washer, Water Heater, Humidifier
Fireplace Y
Window Features Screens
Appliance Dryer, Exhaust Fan, Oven/Range - Gas, Range Hood, Refrigerator, Washer, Water Heater, Humidifier
Heat Source Natural Gas
Laundry Basement, Has Laundry, Hookup, Washer In Unit, Dryer In Unit
Exterior
Exterior Feature Patio(s)
Parking Features Garage - Side Entry, Garage Door Opener, Inside Access, Oversized
Garage Spaces 6.0
Utilities Available Phone, Cable TV
Water Access N
Roof Type Architectural Shingle
Accessibility Level Entry - Main
Porch Patio(s)
Attached Garage 2
Total Parking Spaces 6
Garage Y
Building
Lot Description Cleared, Level, Rear Yard, SideYard(s), Front Yard
Story 2
Foundation Block
Sewer Public Sewer
Water Public
Architectural Style Ranch/Rambler
Level or Stories 2
Additional Building Above Grade, Below Grade
Structure Type Beamed Ceilings,Cathedral Ceilings,Paneled Walls,Vaulted Ceilings,Brick
New Construction N
Schools
Elementary Schools Deer Park
Middle Schools Deer Park Middle Magnet School
High Schools New Town
School District Baltimore County Public Schools
Others
Senior Community No
Tax ID 04020203471500
Ownership Fee Simple
SqFt Source Assessor
Security Features Security System,Smoke Detector,Carbon Monoxide Detector(s)
Acceptable Financing Cash, Conventional
Listing Terms Cash, Conventional
Financing Cash,Conventional
Special Listing Condition Standard
Read Less Info
Want to know what your home might be worth? Contact us for a FREE valuation!

Our team is ready to help you sell your home for the highest possible price ASAP

Bought with Colleen M Kelly • Douglas Realty, LLC
GET MORE INFORMATION




