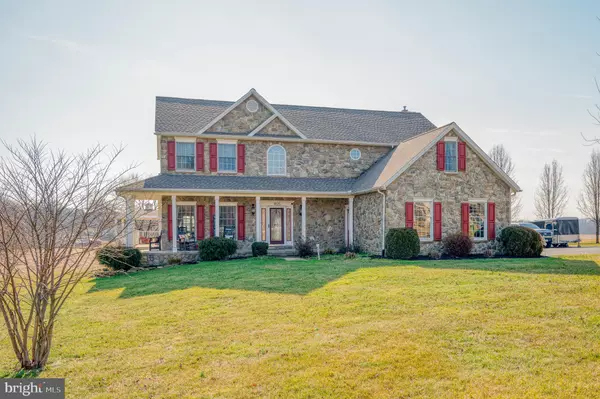For more information regarding the value of a property, please contact us for a free consultation.
Key Details
Sold Price $615,000
Property Type Single Family Home
Sub Type Detached
Listing Status Sold
Purchase Type For Sale
Square Footage 2,632 sqft
Price per Sqft $233
Subdivision Day View
MLS Listing ID MDHR2019540
Sold Date 03/08/23
Style Colonial
Bedrooms 4
Full Baths 2
Half Baths 1
HOA Y/N N
Abv Grd Liv Area 2,632
Originating Board BRIGHT
Year Built 2003
Annual Tax Amount $4,424
Tax Year 2022
Lot Size 4.170 Acres
Acres 4.17
Property Description
Welcome to 1825 Robinson Mill Road, located in Darlington, Maryland. This classic stone colonial with a large wrap-around front porch and lush green lawns is surrounded by beautiful countryside. As you enter the home, the impressive two-story foyer with the curved staircase and custom molding greet you. Opening into the formal living room and adjoining dining room, both feature gleaming hardwood floors and custom molding and are abundant with natural light. The open kitchen, breakfast area, and family room with a pellet stove are perfect for entertaining. The kitchen features Corian counters, stainless steel appliances, and breathtaking views. Completing the main floor is a laundry/mud room and half bath. The primary bedroom features a full bath with a soaking tub, a separate shower, and dual vanities: two walk-in closets, vaulted ceilings, and a cozy sitting area. The upper level also boasts three more spacious bedrooms and a full bath. The lower level is a blank canvas and ready for you to create the perfect space to meet your needs. Outdoors you will find an 1100-square-foot deck connecting to the front covered porch and a covered sitting area with electricity. A three-car garage, additional parking, a large shed, and a play area are just a bonus. The HVAC system and roof were recently replaced in 2022. All this is situated on 4.17 acres and convenient to local breweries, wineries, creameries, farm stands, orchards, and commuter routes!
Location
State MD
County Harford
Zoning AG
Rooms
Other Rooms Living Room, Dining Room, Primary Bedroom, Bedroom 2, Bedroom 3, Bedroom 4, Kitchen, Family Room, Basement, Foyer, Laundry
Basement Connecting Stairway, Full, Heated, Interior Access, Outside Entrance, Rear Entrance, Rough Bath Plumb, Unfinished, Walkout Level
Interior
Interior Features Breakfast Area, Carpet, Ceiling Fan(s), Chair Railings, Crown Moldings, Curved Staircase, Dining Area, Family Room Off Kitchen, Floor Plan - Traditional, Formal/Separate Dining Room, Kitchen - Eat-In, Kitchen - Gourmet, Kitchen - Table Space, Pantry, Primary Bath(s), Bathroom - Soaking Tub, Bathroom - Stall Shower, Stove - Pellet, Bathroom - Tub Shower, Upgraded Countertops, Wainscotting, Wood Floors
Hot Water Electric
Heating Heat Pump(s)
Cooling Ceiling Fan(s), Central A/C
Flooring Ceramic Tile, Hardwood, Carpet
Fireplaces Number 1
Fireplaces Type Insert, Mantel(s)
Equipment Built-In Microwave, Dishwasher, Dryer, Exhaust Fan, Oven/Range - Electric, Refrigerator, Washer, Water Heater
Fireplace Y
Window Features Double Pane,Double Hung
Appliance Built-In Microwave, Dishwasher, Dryer, Exhaust Fan, Oven/Range - Electric, Refrigerator, Washer, Water Heater
Heat Source Electric
Laundry Main Floor, Dryer In Unit, Has Laundry, Hookup, Washer In Unit
Exterior
Exterior Feature Deck(s), Porch(es), Roof
Garage Garage - Side Entry, Garage Door Opener, Inside Access
Garage Spaces 6.0
Waterfront N
Water Access N
View Pasture
Roof Type Architectural Shingle
Accessibility None
Porch Deck(s), Porch(es), Roof
Attached Garage 3
Total Parking Spaces 6
Garage Y
Building
Story 3
Foundation Permanent, Brick/Mortar
Sewer On Site Septic
Water Well
Architectural Style Colonial
Level or Stories 3
Additional Building Above Grade, Below Grade
Structure Type 2 Story Ceilings,9'+ Ceilings,Dry Wall,High,Vaulted Ceilings
New Construction N
Schools
Elementary Schools Dublin
Middle Schools North Harford
High Schools North Harford
School District Harford County Public Schools
Others
Senior Community No
Tax ID 1305058465
Ownership Fee Simple
SqFt Source Assessor
Acceptable Financing Cash, Conventional, FHA, VA, USDA
Listing Terms Cash, Conventional, FHA, VA, USDA
Financing Cash,Conventional,FHA,VA,USDA
Special Listing Condition Standard
Read Less Info
Want to know what your home might be worth? Contact us for a FREE valuation!

Our team is ready to help you sell your home for the highest possible price ASAP

Bought with Randy Pomfrey • Cummings & Co. Realtors
GET MORE INFORMATION




