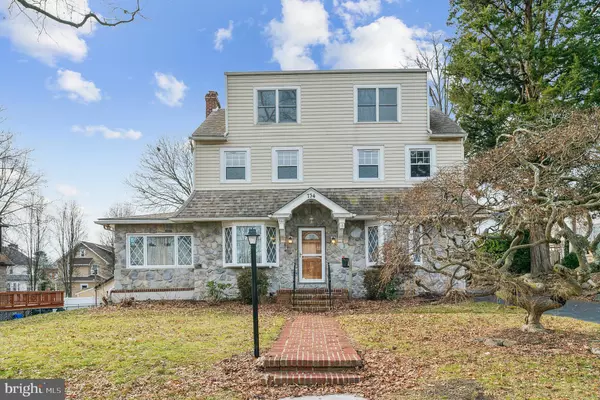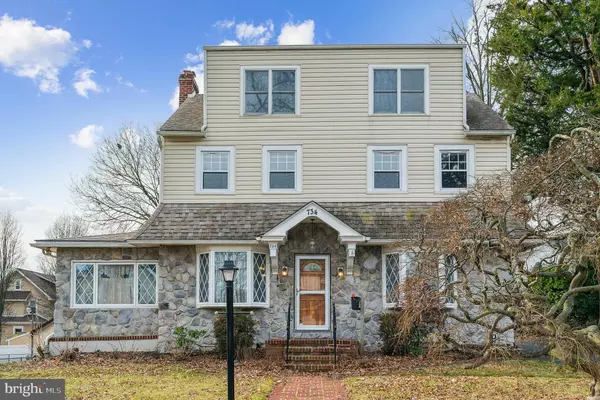For more information regarding the value of a property, please contact us for a free consultation.
Key Details
Sold Price $360,000
Property Type Single Family Home
Sub Type Detached
Listing Status Sold
Purchase Type For Sale
Square Footage 2,212 sqft
Price per Sqft $162
Subdivision Aronimink Estates
MLS Listing ID PADE2039580
Sold Date 03/23/23
Style Colonial
Bedrooms 4
Full Baths 2
Half Baths 2
HOA Y/N N
Abv Grd Liv Area 2,212
Originating Board BRIGHT
Year Built 1930
Annual Tax Amount $8,156
Tax Year 2021
Lot Size 9,583 Sqft
Acres 0.22
Lot Dimensions 75.00 x 130.00
Property Description
Welcome to this lovely detached Colonial home with 4 beds, 2 full baths, and 2 half baths across 2212 sq ft in Drexel Hill! Enter into a spacious living room with a beautiful brick, wood-burning fireplace and sleek vinyl flooring that continues through most of the main level of the home. Completing the first floor is a bright sunroom featuring extensive built-in storage, a spacious dining room with chandelier lighting and large windows, as well as an eat-in kitchen with white cabinets. The second and third floors are carpeted with original hardwood flooring underneath. There are 3 bedrooms, a full bath, and a half bath on the second floor. The large and private primary suite is situated on the third floor and features plenty of room for a sitting space or home office. This home also features a partially finished basement with laundry and a half bath. In the backyard, there is a spacious deck, a two-car garage, and a storage shed. Located only a short drive from Philadelphia International airport and Center City Philadelphia for cultural events, restaurants, and museums. Close to wonderful restaurants and shops of Havertown, the Mainline, and Media. Libraries and schools are close by. New Drexeline Shopping Center to open in 2023 is nearby as well. Schedule an appointment today!
Location
State PA
County Delaware
Area Upper Darby Twp (10416)
Zoning RESIDENTIAL
Rooms
Other Rooms Living Room, Dining Room, Primary Bedroom, Bedroom 2, Bedroom 3, Kitchen, Basement, Bedroom 1, Sun/Florida Room, Laundry, Primary Bathroom, Full Bath, Half Bath
Basement Partially Finished
Interior
Interior Features Ceiling Fan(s), Chair Railings, Built-Ins
Hot Water Electric
Heating Radiator
Cooling Window Unit(s)
Fireplaces Number 1
Fireplaces Type Brick
Fireplace Y
Heat Source Oil
Laundry Basement
Exterior
Exterior Feature Deck(s)
Garage Other
Garage Spaces 2.0
Water Access N
Accessibility None
Porch Deck(s)
Total Parking Spaces 2
Garage Y
Building
Story 3
Foundation Crawl Space
Sewer Public Sewer
Water Public
Architectural Style Colonial
Level or Stories 3
Additional Building Above Grade, Below Grade
New Construction N
Schools
School District Upper Darby
Others
Senior Community No
Tax ID 16-10-01322-00
Ownership Fee Simple
SqFt Source Assessor
Special Listing Condition Standard
Read Less Info
Want to know what your home might be worth? Contact us for a FREE valuation!

Our team is ready to help you sell your home for the highest possible price ASAP

Bought with Brooke May-Lynch • Keller Williams Real Estate - Media
GET MORE INFORMATION




