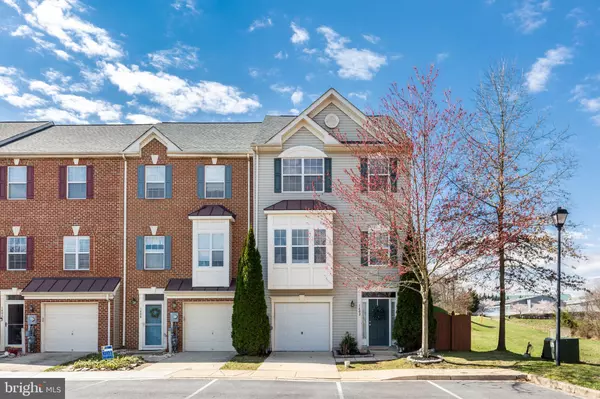For more information regarding the value of a property, please contact us for a free consultation.
Key Details
Sold Price $443,000
Property Type Townhouse
Sub Type End of Row/Townhouse
Listing Status Sold
Purchase Type For Sale
Square Footage 2,178 sqft
Price per Sqft $203
Subdivision Twin Arch Crossing
MLS Listing ID MDCR2013226
Sold Date 05/01/23
Style Colonial
Bedrooms 3
Full Baths 3
HOA Fees $67/mo
HOA Y/N Y
Abv Grd Liv Area 1,618
Originating Board BRIGHT
Year Built 2002
Annual Tax Amount $4,425
Tax Year 2022
Lot Size 3,200 Sqft
Acres 0.07
Property Description
****BEST AND FINAL OFFERS ARE DUE BY SUNDAY, 4/2/23 AT 6PM****Welcome to the picturesque community of Twin Arch Townhomes! This stunning home located at 1402 Chessie Court in Mount Airy- is a must-see for anyone looking for the perfect blend of comfort, luxury, and location. With 3 bedrooms, 3 bathrooms, and over 2100 square feet of living space, this beautiful property offers plenty of room to grow! As you enter the house, you'll be greeted by an open and welcoming floor plan that's perfect for entertaining. The spacious family room boasts a plenty of natural light, creating a warm and inviting atmosphere. The gourmet kitchen is a chef's dream, featuring quartz countertops, ceramic tile floors, stainless steel appliances, walk in pantry and ample cabinet space for all your storage needs. When it's time to relax, retreat to the vaulted master suite, complete with a luxurious soaking tub, separate shower, and walk-in closet. The fully finished lower level offers additional living space, lux vinyl plank floors, a fireplace, and a full bathroom. One of the best parts of this home? The outdoor living space. The large deck and patio are ideal for summer barbecues and gatherings with friends and family. You'll love spending time in the beautifully landscaped backyard, which offers plenty of privacy and space to play, entertain your guests, and pets to roam. Located in the highly sought-after Twin Arch Townhomes neighborhood, this home is just minutes from shopping, dining, and entertainment options. Enjoy easy access to major highways, making for an easy commuter location. Don't miss your chance to make this amazing property your forever home. Nothing to do but move right in, this property is ready for new owners!!
Location
State MD
County Carroll
Zoning RESIDENTIAL
Rooms
Other Rooms Primary Bedroom, Bedroom 2, Bedroom 3, Kitchen, Family Room, Foyer, Recreation Room, Primary Bathroom, Full Bath
Basement Daylight, Full, Full, Fully Finished, Garage Access, Heated, Improved, Interior Access, Walkout Level, Windows
Interior
Interior Features Attic, Carpet, Ceiling Fan(s), Chair Railings, Dining Area, Family Room Off Kitchen, Floor Plan - Open, Kitchen - Island, Kitchen - Table Space, Pantry, Recessed Lighting, Stall Shower, Upgraded Countertops, Walk-in Closet(s), Window Treatments, Wood Floors
Hot Water Natural Gas
Cooling Ceiling Fan(s), Central A/C
Flooring Ceramic Tile, Solid Hardwood, Wood
Fireplaces Number 1
Equipment Built-In Microwave, Dishwasher, Dryer, Exhaust Fan, Oven/Range - Gas, Refrigerator, Stainless Steel Appliances, Washer, Water Heater
Fireplace Y
Window Features Bay/Bow,Screens
Appliance Built-In Microwave, Dishwasher, Dryer, Exhaust Fan, Oven/Range - Gas, Refrigerator, Stainless Steel Appliances, Washer, Water Heater
Heat Source Natural Gas
Laundry Basement
Exterior
Garage Garage - Front Entry, Garage Door Opener
Garage Spaces 1.0
Fence Rear, Privacy
Water Access N
Accessibility None
Attached Garage 1
Total Parking Spaces 1
Garage Y
Building
Story 3
Foundation Block
Sewer Public Sewer
Water Public
Architectural Style Colonial
Level or Stories 3
Additional Building Above Grade, Below Grade
New Construction N
Schools
School District Carroll County Public Schools
Others
Senior Community No
Tax ID 0713038570
Ownership Fee Simple
SqFt Source Assessor
Acceptable Financing Cash, Conventional, FHA, VA
Listing Terms Cash, Conventional, FHA, VA
Financing Cash,Conventional,FHA,VA
Special Listing Condition Standard
Read Less Info
Want to know what your home might be worth? Contact us for a FREE valuation!

Our team is ready to help you sell your home for the highest possible price ASAP

Bought with Tricia Matala • Northrop Realty
GET MORE INFORMATION




