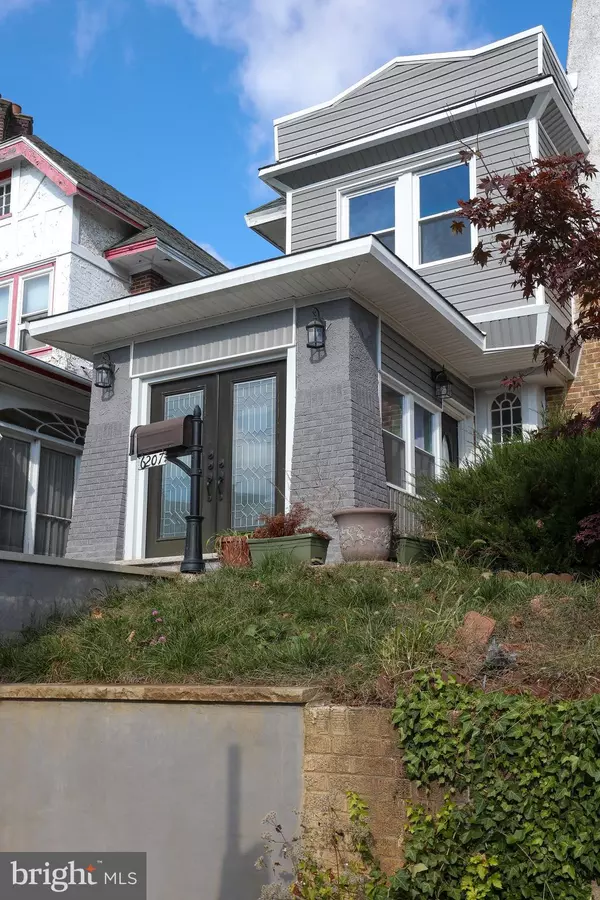For more information regarding the value of a property, please contact us for a free consultation.
Key Details
Sold Price $360,000
Property Type Single Family Home
Sub Type Twin/Semi-Detached
Listing Status Sold
Purchase Type For Sale
Square Footage 1,996 sqft
Price per Sqft $180
Subdivision Cobbs Creek
MLS Listing ID PAPH2180424
Sold Date 05/05/23
Style Colonial
Bedrooms 4
Full Baths 3
Half Baths 1
HOA Y/N N
Abv Grd Liv Area 1,996
Originating Board BRIGHT
Year Built 1920
Annual Tax Amount $2,679
Tax Year 2023
Lot Size 2,365 Sqft
Acres 0.05
Lot Dimensions 22.00 x 110.00
Property Description
Don't pass by this fully remodeled Cobbs Creek home, meticulously redone, from the studs and beams to the decor and finishes. You'll notice the impressive updates as you enter the enclosed foyer, complete with new lighting, a new custom door and an Italian porcelain floor. As you stroll through, note the wood burning fireplace and bamboo floors throughout. The fireplace has been upgraded with granite detail. A chef's delight, the new kitchen offers granite counters/island, new appliances, lighting, and again, a porcelain tiled floor! The basement is newly finished, spacious and complete with a new full bath. Relax or entertain on the newly painted back porch with new outside steps. You'll find 4 nicely sized bedrooms, 2 full custom designed baths and laundry on the 2nd floor. Note the detail in the master bath. Get your favorite music going with the master bath's bluetooth and unwind in the heated, jetted tub. The basement bathroom has a massage shower and a waterfall bench! Oh my! The updates are extensive: New roof, New high efficiency HVAC, New electric throughout, New pex plumbing throughout, New first floor powder, New gas water heater, New recessed and LED lighting throughout, New 2nd floor laundry, new windows, and new R-15 and R-13 insulation in the entire home. 1 car attached garage. Freshly painted. Pull down steps to attic. Note that there are many new solid wood, custom doors. Come see for yourself, you will not be disappointed!
Location
State PA
County Philadelphia
Area 19143 (19143)
Zoning RSA3
Rooms
Other Rooms Living Room, Dining Room, Bedroom 2, Bedroom 3, Bedroom 4, Kitchen, Family Room, Basement, Foyer, Bedroom 1, Laundry, Full Bath, Half Bath
Basement Fully Finished
Interior
Hot Water Natural Gas
Heating Forced Air
Cooling Central A/C
Fireplaces Type Wood
Furnishings No
Fireplace Y
Heat Source Natural Gas
Laundry Upper Floor
Exterior
Garage Garage - Rear Entry
Garage Spaces 1.0
Water Access N
Accessibility None
Attached Garage 1
Total Parking Spaces 1
Garage Y
Building
Story 3
Foundation Other
Sewer Public Sewer
Water Public
Architectural Style Colonial
Level or Stories 3
Additional Building Above Grade, Below Grade
New Construction N
Schools
Elementary Schools Add B. Anderson
Middle Schools Add B. Anderson
High Schools William Sayer
School District The School District Of Philadelphia
Others
Senior Community No
Tax ID 033139800
Ownership Fee Simple
SqFt Source Assessor
Special Listing Condition Standard
Read Less Info
Want to know what your home might be worth? Contact us for a FREE valuation!

Our team is ready to help you sell your home for the highest possible price ASAP

Bought with Dowmecia Edgerton • Keller Williams Philadelphia
GET MORE INFORMATION




