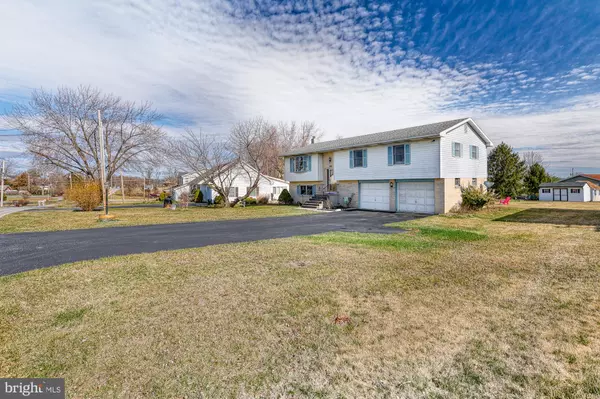For more information regarding the value of a property, please contact us for a free consultation.
Key Details
Sold Price $294,900
Property Type Single Family Home
Sub Type Detached
Listing Status Sold
Purchase Type For Sale
Square Footage 1,946 sqft
Price per Sqft $151
Subdivision Lake Meade
MLS Listing ID PAAD2008342
Sold Date 05/24/23
Style Bi-level
Bedrooms 3
Full Baths 2
Half Baths 1
HOA Fees $138/ann
HOA Y/N Y
Abv Grd Liv Area 1,946
Originating Board BRIGHT
Year Built 2001
Annual Tax Amount $3,058
Tax Year 2022
Lot Size 0.370 Acres
Acres 0.37
Lot Dimensions 97X193X69X193
Property Description
45 Lake Meade Drive offers lake views in the front, gorgeous sunsets, a spacious backyard with a brand-new treated lumber deck w/dual stairs! Enjoy peaceful nights in your back yard by the garden fishpond and a recreational fire to enjoy some smores after a day on the lake with mountain views! Included is a covered patio area and a storage shed for your lawn equipment. This home will have both bathrooms renovated to include a new shower insert, new toilets, flooring and vanities (date for completion has not yet been determined). This home offers a primary bedroom with a full bath and 2 additional bedrooms with full hallway bath. Open floor plan with the living room, kitchen with a breakfast bar and dining area! Oak hardwood flooring throughout. Have your morning reflections in the quiet sunroom off the back of the home! The lower level of this home has a finished family room, laundry & half bath. Connecting 2 car garage with plenty of room for storage. You don't want to miss taking a tour of this home and Lake Meade! Lake Meade offers many amenities including, power boats, kayaking, canoeing, sail boats, fishing, swimming in the lake or at the community pool.
Location
State PA
County Adams
Area Reading Twp (14336)
Zoning RESIDENTIAL
Rooms
Other Rooms Living Room, Dining Room, Primary Bedroom, Bedroom 2, Bedroom 3, Kitchen, Family Room, Sun/Florida Room, Laundry, Bathroom 2, Primary Bathroom
Basement Connecting Stairway, Front Entrance, Fully Finished, Garage Access, Heated, Improved, Interior Access, Outside Entrance, Rear Entrance, Windows
Main Level Bedrooms 3
Interior
Interior Features Carpet, Ceiling Fan(s), Combination Kitchen/Dining, Floor Plan - Traditional, Pantry, Primary Bath(s), Recessed Lighting, Stall Shower, Tub Shower, Upgraded Countertops, Wood Floors
Hot Water 60+ Gallon Tank, Electric
Heating Forced Air, Heat Pump(s)
Cooling Central A/C, Heat Pump(s)
Flooring Carpet, Hardwood, Vinyl
Equipment Built-In Microwave, Dishwasher, Oven/Range - Electric, Refrigerator
Fireplace N
Appliance Built-In Microwave, Dishwasher, Oven/Range - Electric, Refrigerator
Heat Source Electric
Laundry Lower Floor
Exterior
Exterior Feature Deck(s), Patio(s), Porch(es)
Parking Features Garage Door Opener, Garage - Front Entry, Additional Storage Area, Inside Access
Garage Spaces 2.0
Utilities Available Cable TV Available
Amenities Available Baseball Field, Basketball Courts, Boat Dock/Slip, Boat Ramp, Common Grounds, Community Center, Gated Community, Lake, Marina/Marina Club, Meeting Room, Party Room, Picnic Area, Pier/Dock, Pool - Outdoor, Recreational Center, Tennis Courts, Tot Lots/Playground, Volleyball Courts, Water/Lake Privileges
Water Access Y
Water Access Desc Boat - Length Limit,Boat - Powered,Canoe/Kayak,Fishing Allowed,Sail,Swimming Allowed,Waterski/Wakeboard
View Lake
Roof Type Asphalt,Shingle
Accessibility None
Porch Deck(s), Patio(s), Porch(es)
Attached Garage 2
Total Parking Spaces 2
Garage Y
Building
Lot Description Front Yard, Landscaping, Level, Rear Yard
Story 2
Foundation Concrete Perimeter
Sewer Public Sewer
Water Public
Architectural Style Bi-level
Level or Stories 2
Additional Building Above Grade, Below Grade
New Construction N
Schools
Elementary Schools Bermudian Springs
Middle Schools Bermudian Springs
High Schools Bermudian Springs
School District Bermudian Springs
Others
HOA Fee Include Common Area Maintenance,Management,Pier/Dock Maintenance,Pool(s),Recreation Facility,Reserve Funds,Road Maintenance,Security Gate
Senior Community No
Tax ID 36105-0110---000
Ownership Fee Simple
SqFt Source Assessor
Security Features Security Gate,Smoke Detector
Acceptable Financing Cash, Conventional, FHA, VA
Horse Property N
Listing Terms Cash, Conventional, FHA, VA
Financing Cash,Conventional,FHA,VA
Special Listing Condition Standard
Read Less Info
Want to know what your home might be worth? Contact us for a FREE valuation!

Our team is ready to help you sell your home for the highest possible price ASAP

Bought with Lexie M Crowner • RE/MAX of Gettysburg
GET MORE INFORMATION




