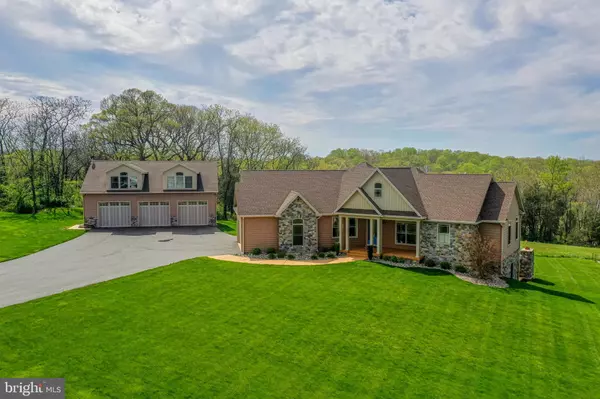For more information regarding the value of a property, please contact us for a free consultation.
Key Details
Sold Price $955,000
Property Type Single Family Home
Sub Type Detached
Listing Status Sold
Purchase Type For Sale
Square Footage 4,948 sqft
Price per Sqft $193
Subdivision None Available
MLS Listing ID MDHR2021270
Sold Date 05/25/23
Style Ranch/Rambler
Bedrooms 6
Full Baths 5
Half Baths 1
HOA Y/N N
Abv Grd Liv Area 3,448
Originating Board BRIGHT
Year Built 2014
Annual Tax Amount $7,695
Tax Year 2022
Lot Size 5.500 Acres
Acres 5.5
Property Description
You have to see it to believe it! This custom built stone work home with 4 bedrooms and 4.5 baths in the main house, and separate apartment with 1 more bed and bath was built in 2014. Situated at the end of a driveway and backing to a field and eventually woods, this house sits on 5.5 acres with incredible views of lawn, fields, woods and ponds and a stream on the property. It has an attached oversized 2 car garage as well as a massive detached 9 car garage with an apartment above. The living space above the detached garage has. a full kitchen, laundry, full bath and two bedrooms with walk in closets. Both buildings have geothermal heat and even the garage has geothermal heated floors. There is a whole house generator that runs both buildings.
Inside the main house the details are incredible, from the mahogany wood staircase, to the detailed tiled flooring throughout, stonework accents and accent walls and wood trim. A formal dining room sits off to the left with a double sided fireplace set into a stone wall. On the other side the fireplace looks out on a large living area which opens into the custom gourmet kitchen with granite countertops, stonework island and backsplash, custom cabinetry and full top of the line Jenn-air stainless appliances. French doors from the living area open out onto a covered deck with ceiling fan, and uncovered portion, both looking out on the lush green nature and pond beyond. On the main floor are two owners suites both with walk in closets with custom shelving, and each having their own elaborate full bath with tiled showers, jacuzzi tubs and vanities. Also on this main floor is a large laundry room with closets and cabinetry, a powder room, mudroom and exit/entrance into the garage. Taking the staircase upstairs leads to a massive loft that can be used as an office, playroom or other living space.
Heading downstairs leads to more impressive tile, and stone trim and accents throughout, another granite bar and wet bar area, 10 ft ceilings and a gas fireplace set back in a stone wall, as well as a large living area with 8 ft sliding doors that open onto a poured concrete patio. Out on the patio sits a hot tub, and a stone fireplace/oven for outdoor cooking and entertaining. Back inside the bottom floor are two more bedrooms each with their own full baths and walk in closets. Also is a large storage room and mechanical room housing all the houses utilities and well water softener.
This house is masterfully done and waiting for you to come see today!
Location
State MD
County Harford
Zoning AG
Rooms
Basement Fully Finished
Main Level Bedrooms 2
Interior
Hot Water Electric
Heating Central
Cooling Central A/C
Fireplaces Number 2
Heat Source Geo-thermal
Exterior
Garage Garage - Side Entry, Garage Door Opener, Additional Storage Area, Inside Access, Oversized
Garage Spaces 11.0
Waterfront N
Water Access N
Accessibility Level Entry - Main
Attached Garage 2
Total Parking Spaces 11
Garage Y
Building
Story 2
Foundation Permanent
Sewer Septic Exists
Water Well
Architectural Style Ranch/Rambler
Level or Stories 2
Additional Building Above Grade, Below Grade
New Construction N
Schools
School District Harford County Public Schools
Others
Senior Community No
Tax ID 1305064279
Ownership Fee Simple
SqFt Source Assessor
Special Listing Condition Standard
Read Less Info
Want to know what your home might be worth? Contact us for a FREE valuation!

Our team is ready to help you sell your home for the highest possible price ASAP

Bought with Jennifer R Yourik • Coldwell Banker Realty
GET MORE INFORMATION




