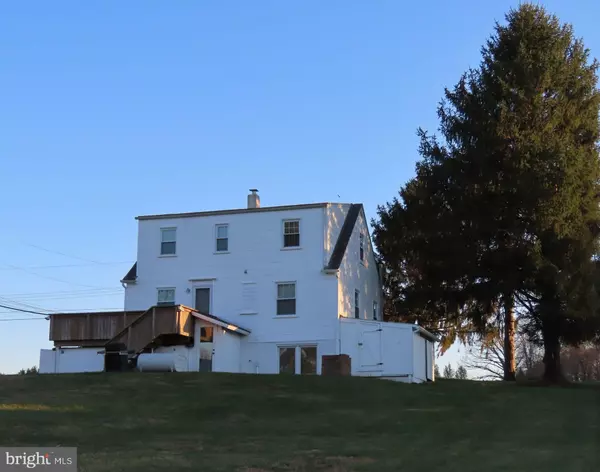For more information regarding the value of a property, please contact us for a free consultation.
Key Details
Sold Price $380,000
Property Type Single Family Home
Sub Type Detached
Listing Status Sold
Purchase Type For Sale
Square Footage 1,375 sqft
Price per Sqft $276
Subdivision Boring Upperco
MLS Listing ID MDBC2061242
Sold Date 05/31/23
Style Cape Cod
Bedrooms 4
Full Baths 3
HOA Y/N N
Abv Grd Liv Area 1,125
Originating Board BRIGHT
Year Built 1955
Annual Tax Amount $2,227
Tax Year 2022
Lot Size 0.442 Acres
Acres 0.44
Lot Dimensions 1.00 x
Property Description
Have you been dreaming of a home in the country? This home’s current owner has been enjoying its relaxing pastoral setting and, at the same time, close proximity to all our modern conveniences for over 20 years. The freshly painted home boasts four bedrooms, two on the first floor and two on the second floor. Each of the three floors has a full bathroom and there are hardwood floors throughout most of the first and second floors. Survey your property and linger to watch the sun set after enjoying meals on the generously sized deck just steps from the main floor kitchen. The walk-out lower level is partially finished, has an artist "designed and installed" stone floor, and includes a second kitchen. Extra attached storage space can be accessed from the exterior of the home. This property has multiple outbuildings (including a 12' x 20' workshop with electricity and plumbing) that were built to accommodate many of the opportunities people dream about being able to do from home. Notably, 5010 Frye Road shares the distinction, along with about forty other homes, of belonging to the quaint "village" town of Boring, Maryland. Don't miss this uncommon opportunity to make this unique offering your homestead!
Conveniently located to Hunt Valley and Reisterstown, the home offers an easy commute to 795, 83, and 695.
Location
State MD
County Baltimore
Zoning R
Rooms
Other Rooms Living Room, Primary Bedroom, Bedroom 2, Bedroom 3, Kitchen, Recreation Room, Primary Bathroom
Basement Connecting Stairway, Daylight, Partial, Heated, Partially Finished, Walkout Level, Windows
Main Level Bedrooms 2
Interior
Interior Features Wood Floors, 2nd Kitchen
Hot Water Electric
Heating Forced Air
Cooling Ceiling Fan(s), Window Unit(s)
Equipment Dishwasher, Disposal, Oven/Range - Gas, Washer/Dryer Hookups Only, Water Heater, Refrigerator
Furnishings No
Fireplace N
Appliance Dishwasher, Disposal, Oven/Range - Gas, Washer/Dryer Hookups Only, Water Heater, Refrigerator
Heat Source Oil
Laundry Hookup
Exterior
Exterior Feature Deck(s)
Garage Spaces 4.0
Pool Above Ground
Water Access N
Accessibility None
Porch Deck(s)
Total Parking Spaces 4
Garage N
Building
Story 3
Foundation Concrete Perimeter
Sewer Septic Exists
Water Well
Architectural Style Cape Cod
Level or Stories 3
Additional Building Above Grade, Below Grade
New Construction N
Schools
School District Baltimore County Public Schools
Others
Senior Community No
Tax ID 04040404075725
Ownership Fee Simple
SqFt Source Assessor
Special Listing Condition Standard
Read Less Info
Want to know what your home might be worth? Contact us for a FREE valuation!

Our team is ready to help you sell your home for the highest possible price ASAP

Bought with Brent J Allen • Long & Foster Real Estate, Inc.
GET MORE INFORMATION




