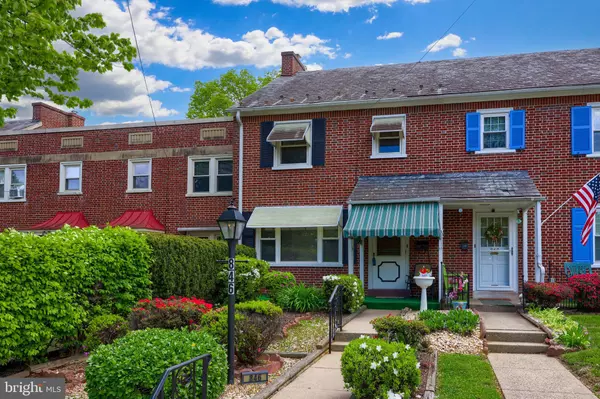For more information regarding the value of a property, please contact us for a free consultation.
Key Details
Sold Price $192,000
Property Type Townhouse
Sub Type Interior Row/Townhouse
Listing Status Sold
Purchase Type For Sale
Square Footage 1,102 sqft
Price per Sqft $174
Subdivision Prospect Heights
MLS Listing ID PALA2034250
Sold Date 06/06/23
Style Traditional,Mid-Century Modern
Bedrooms 3
Full Baths 1
HOA Y/N N
Abv Grd Liv Area 1,102
Originating Board BRIGHT
Year Built 1940
Annual Tax Amount $3,501
Tax Year 2022
Lot Size 1,742 Sqft
Acres 0.04
Lot Dimensions 0.00 x 0.00
Property Sub-Type Interior Row/Townhouse
Property Description
Ideally located off Prospect St, 846 Fremont St is close to schools, restaurants and shopping. This wonderful home has been extensively updated, improved, and loved by this owner of 60 years. The welcoming living room shines with the updated large picture window and cozy warm fireplace. The kitchen was updated during their ownership, and open to the dining room with tons of counter space to eat and cook. The screened porch is a comfortable place to entertain, read a book, or relax with a drink while overlooking the meticulously maintained backyard with handy utility shed. Room to plant flowers, herbs and vegetables. The lower level has plenty of room for TV and games, storage, and handy laundry plus a stall shower. This home has central air and a newer natural gas hot water heater.
Location
State PA
County Lancaster
Area Lancaster City (10533)
Zoning RESIDENTIAL
Rooms
Basement Outside Entrance, Improved
Interior
Interior Features Attic, Ceiling Fan(s), Combination Kitchen/Dining, Floor Plan - Open, Stall Shower, Wood Floors
Hot Water Natural Gas
Heating Forced Air
Cooling Central A/C, Ceiling Fan(s)
Fireplaces Number 1
Fireplaces Type Electric
Equipment Built-In Microwave, Dishwasher, Dryer, Refrigerator, Washer, Water Heater
Fireplace Y
Appliance Built-In Microwave, Dishwasher, Dryer, Refrigerator, Washer, Water Heater
Heat Source Oil
Exterior
Exterior Feature Porch(es), Screened
Water Access N
Roof Type Slate
Accessibility None
Porch Porch(es), Screened
Garage N
Building
Story 2
Foundation Block
Sewer Public Sewer
Water Public
Architectural Style Traditional, Mid-Century Modern
Level or Stories 2
Additional Building Above Grade, Below Grade
New Construction N
Schools
School District School District Of Lancaster
Others
Senior Community No
Tax ID 338-04194-0-0000
Ownership Fee Simple
SqFt Source Assessor
Special Listing Condition Standard
Read Less Info
Want to know what your home might be worth? Contact us for a FREE valuation!

Our team is ready to help you sell your home for the highest possible price ASAP

Bought with Thomas G Weik • Kingsway Realty



