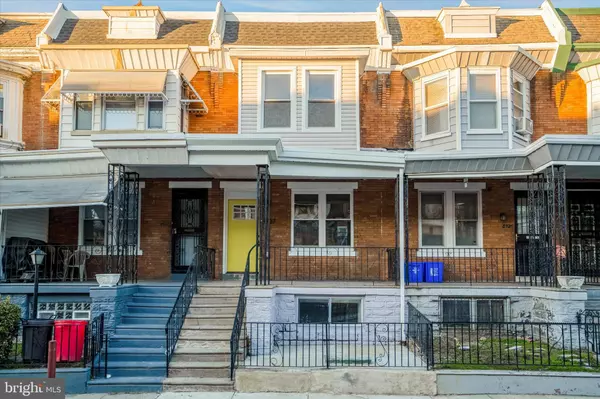For more information regarding the value of a property, please contact us for a free consultation.
Key Details
Sold Price $228,000
Property Type Townhouse
Sub Type Interior Row/Townhouse
Listing Status Sold
Purchase Type For Sale
Square Footage 1,900 sqft
Price per Sqft $120
Subdivision Cobbs Creek
MLS Listing ID PAPH2200068
Sold Date 05/26/23
Style Bi-level,Traditional
Bedrooms 4
Full Baths 2
HOA Y/N N
Abv Grd Liv Area 1,300
Originating Board BRIGHT
Year Built 1925
Annual Tax Amount $2,294
Tax Year 2023
Lot Size 900 Sqft
Acres 0.02
Lot Dimensions 15.00 x 60.00
Property Description
Welcome to 5737 Walton Ave! Your charming cozy 4 bedroom, 2 bath home with a modern design in the Cobbs Creek area of Philadelphia. This property is a place where you can peacefully unwind and enter into your sanctuary of a home. Newly renovated home with new roof, Central Air, Heating Unit, 100-amp panel, and so much more. Upon entering the home, you will be impressed with the EXPOSED brick wall extending from the first floor on up as well as an open floor concept, streamlined from living room, to dining room and kitchen with a peninsula countertop ready for entertainment. This home is newly renovated from top to bottom with new Hardwood flooring, fresh "City Loft" paint, white shaker cabinets, and granite countertops to make the black and white kitchen theme pop. On the second floor, you will have 3 bedrooms with one full bathroom greeting its entrance with a Barn door. If you think this sounds great, lets go into the basement. There you will find a finished basement with brand new carpet, a full bathroom, and your 4th large bedroom. The basement also houses a utility closet, sump pump area, ejector pit, and a storage area or additional living area for entertainment. Listing agent has equitable interest in the home. Come see and feel at home as we welcome all showings. $500 towards Home Warranty to be offered to buyer at closing.
Location
State PA
County Philadelphia
Area 19143 (19143)
Zoning RSA5
Rooms
Basement Fully Finished, Water Proofing System
Main Level Bedrooms 3
Interior
Hot Water Electric
Heating Forced Air, Central
Cooling Central A/C
Equipment Water Heater, Washer/Dryer Hookups Only, Microwave, Oven/Range - Gas, Refrigerator, Dishwasher
Appliance Water Heater, Washer/Dryer Hookups Only, Microwave, Oven/Range - Gas, Refrigerator, Dishwasher
Heat Source Natural Gas
Exterior
Water Access N
Accessibility None
Garage N
Building
Story 2
Foundation Stone
Sewer Public Sewer
Water Public
Architectural Style Bi-level, Traditional
Level or Stories 2
Additional Building Above Grade, Below Grade
New Construction N
Schools
School District The School District Of Philadelphia
Others
Senior Community No
Tax ID 463080300
Ownership Fee Simple
SqFt Source Assessor
Acceptable Financing Cash, FHA, Conventional, VA
Listing Terms Cash, FHA, Conventional, VA
Financing Cash,FHA,Conventional,VA
Special Listing Condition Standard
Read Less Info
Want to know what your home might be worth? Contact us for a FREE valuation!

Our team is ready to help you sell your home for the highest possible price ASAP

Bought with Jerome J. Washington • Neighborhood Assistance Corp. of America (NACA)
GET MORE INFORMATION




