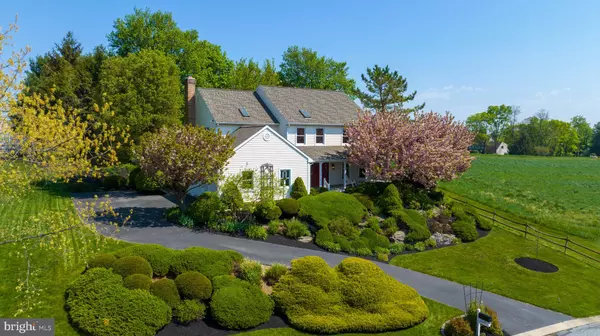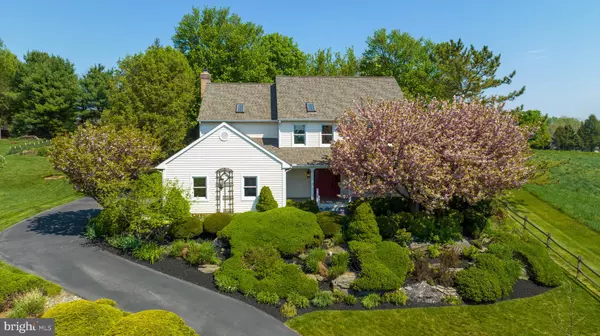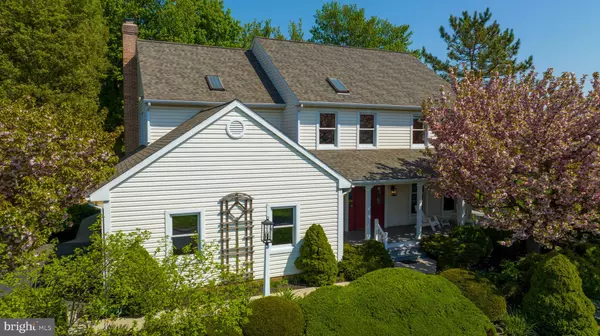For more information regarding the value of a property, please contact us for a free consultation.
Key Details
Sold Price $590,000
Property Type Single Family Home
Sub Type Detached
Listing Status Sold
Purchase Type For Sale
Square Footage 3,389 sqft
Price per Sqft $174
Subdivision Shadowstone
MLS Listing ID PALA2034030
Sold Date 06/22/23
Style Traditional,Contemporary
Bedrooms 4
Full Baths 2
Half Baths 1
HOA Y/N N
Abv Grd Liv Area 2,883
Originating Board BRIGHT
Year Built 1992
Annual Tax Amount $6,472
Tax Year 2022
Lot Size 0.500 Acres
Acres 0.5
Lot Dimensions 0.00 x 0.00
Property Description
This gorgeous home in Penn Manor School District was designed and built by the current owners. Ahead of its time, it seamlessly blends farmhouse, contemporary and traditional design elements. The open floor plan offers lots of opportunities for members of the household to connect while cooking, dining, working and relaxing. The traditional, spacious 2nd floor, 4 bedroom layout provides functionality, comfort and lots of natural light and views. Be sure to check out the unfinished attic space up the stairs in the carpeted bedroom! From a mechanical perspective, this home has been lovingly maintained and updated throughout ownership. You can expect the landscaping, completely designed and installed by the owners, to be blooming and providing lots of excitement throughout all 4 seasons. Enjoy the views, read a book, talk with a friend or take a nap on the large wrap around front porch. Dine and relax on the covered back patio, rain or shine. Plenty of room for your cars and tools in the oversized two-car garage. New carpet, paint, and lighting throughout. If you're looking for a home that feels like "the one"....there is a chance this could be it!
Location
State PA
County Lancaster
Area Manor Twp (10541)
Zoning RESIDENTIAL
Rooms
Basement Partially Finished, Poured Concrete, Shelving
Interior
Interior Features Built-Ins, Attic, Carpet, Ceiling Fan(s), Central Vacuum, Combination Kitchen/Dining, Combination Dining/Living, Dining Area, Family Room Off Kitchen, Kitchen - Island, Recessed Lighting, Skylight(s), Soaking Tub, Tub Shower, Walk-in Closet(s), Wood Floors
Hot Water Propane
Heating Forced Air
Cooling Central A/C
Flooring Carpet, Hardwood, Vinyl, Other
Fireplaces Number 1
Fireplaces Type Brick, Fireplace - Glass Doors
Equipment Built-In Microwave, Central Vacuum, Dishwasher, Disposal, Dryer, Icemaker, Instant Hot Water, Oven/Range - Electric, Refrigerator, Stainless Steel Appliances, Washer, Water Dispenser, Water Heater
Fireplace Y
Window Features Skylights,Screens
Appliance Built-In Microwave, Central Vacuum, Dishwasher, Disposal, Dryer, Icemaker, Instant Hot Water, Oven/Range - Electric, Refrigerator, Stainless Steel Appliances, Washer, Water Dispenser, Water Heater
Heat Source Propane - Leased
Laundry Upper Floor
Exterior
Exterior Feature Deck(s), Porch(es), Roof
Parking Features Oversized, Garage - Side Entry
Garage Spaces 5.0
Utilities Available Cable TV Available, Electric Available, Propane, Water Available, Sewer Available
Water Access N
Roof Type Shingle
Accessibility 2+ Access Exits
Porch Deck(s), Porch(es), Roof
Attached Garage 2
Total Parking Spaces 5
Garage Y
Building
Lot Description Landscaping
Story 2
Foundation Block
Sewer Public Sewer
Water Well
Architectural Style Traditional, Contemporary
Level or Stories 2
Additional Building Above Grade, Below Grade
New Construction N
Schools
Elementary Schools Central Manor
Middle Schools Manor
High Schools Penn Manor
School District Penn Manor
Others
Senior Community No
Tax ID 410-39089-0-0000
Ownership Fee Simple
SqFt Source Assessor
Acceptable Financing Conventional, Cash
Listing Terms Conventional, Cash
Financing Conventional,Cash
Special Listing Condition Standard
Read Less Info
Want to know what your home might be worth? Contact us for a FREE valuation!

Our team is ready to help you sell your home for the highest possible price ASAP

Bought with Dawn Brill Cooper • Berkshire Hathaway HomeServices Homesale Realty
GET MORE INFORMATION




