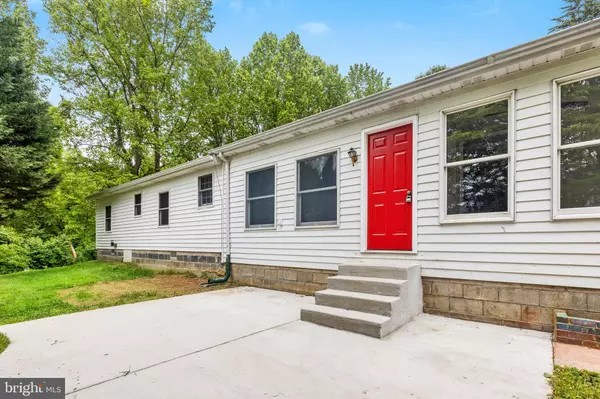For more information regarding the value of a property, please contact us for a free consultation.
Key Details
Sold Price $287,000
Property Type Single Family Home
Sub Type Detached
Listing Status Sold
Purchase Type For Sale
Square Footage 1,920 sqft
Price per Sqft $149
Subdivision Shawnee Brooke
MLS Listing ID MDHR2021806
Sold Date 07/10/23
Style Ranch/Rambler,Modular/Pre-Fabricated
Bedrooms 4
Full Baths 2
HOA Y/N N
Abv Grd Liv Area 1,920
Originating Board BRIGHT
Year Built 1972
Annual Tax Amount $1,845
Tax Year 2022
Lot Size 1.030 Acres
Acres 1.03
Property Description
Maryland's local brokerage proudly presents 1149 Walters Mill Road in Forest Hill, MD. This home offers true main level living with 4 bedrooms and 2 full bathrooms and over 1,900 sq ft of living space on 1.03 acres. As soon as you walk in you feel a sense of comfort with a pellet stove and wood burning stove in each large living space. They each offer a great source of heat during the colder months. The kitchen is up front with a breakfast nook and separate dining area. There are charming built-ins and a pantry off the kitchen. The bedrooms and bathrooms are a great size and main level laundry is easily accessible to the primary largest bedroom. Outside there is a newly poured concrete pad for entertaining/relaxing, and a 2-car carport and lots of additional space for parking. Recent updates include updated fresh paint and flooring (2023), roof (2016), and well (2005). This property offers serenity at its best on a quiet street walking distance to The Waters Mill Kayak/Canoe Launch and Deer Creek. Welcome home!
Location
State MD
County Harford
Zoning AG
Rooms
Main Level Bedrooms 4
Interior
Interior Features Built-Ins, Ceiling Fan(s), Entry Level Bedroom, Formal/Separate Dining Room, Stove - Wood, Stove - Pellet, Pantry
Hot Water Electric
Cooling Central A/C
Equipment Built-In Range, Dryer, Oven/Range - Electric, Range Hood, Refrigerator, Washer, Water Heater
Fireplace N
Appliance Built-In Range, Dryer, Oven/Range - Electric, Range Hood, Refrigerator, Washer, Water Heater
Heat Source Oil
Laundry Has Laundry, Main Floor
Exterior
Exterior Feature Patio(s)
Garage Spaces 14.0
Carport Spaces 2
Waterfront N
Water Access N
Accessibility None
Porch Patio(s)
Total Parking Spaces 14
Garage N
Building
Lot Description Front Yard
Story 1
Foundation Slab, Crawl Space
Sewer Septic Exists
Water Well
Architectural Style Ranch/Rambler, Modular/Pre-Fabricated
Level or Stories 1
Additional Building Above Grade, Below Grade
New Construction N
Schools
Elementary Schools North Harford
Middle Schools North Harford
High Schools North Harford
School District Harford County Public Schools
Others
Senior Community No
Tax ID 1303171736
Ownership Fee Simple
SqFt Source Assessor
Special Listing Condition Standard
Read Less Info
Want to know what your home might be worth? Contact us for a FREE valuation!

Our team is ready to help you sell your home for the highest possible price ASAP

Bought with Andrew Johns III • Keller Williams Gateway LLC
GET MORE INFORMATION




