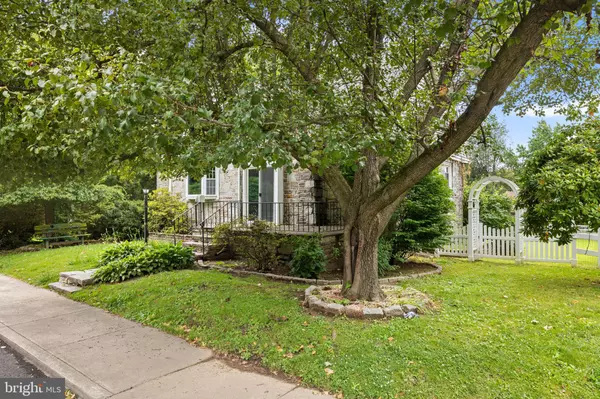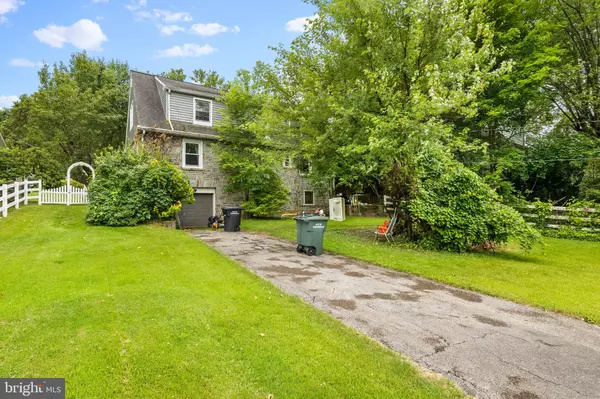For more information regarding the value of a property, please contact us for a free consultation.
Key Details
Sold Price $176,000
Property Type Single Family Home
Sub Type Detached
Listing Status Sold
Purchase Type For Sale
Square Footage 1,899 sqft
Price per Sqft $92
Subdivision None Available
MLS Listing ID PACT2048144
Sold Date 07/14/23
Style Cape Cod
Bedrooms 2
Full Baths 1
Half Baths 1
HOA Y/N N
Abv Grd Liv Area 1,899
Originating Board BRIGHT
Year Built 1950
Annual Tax Amount $6,991
Tax Year 2023
Lot Size 0.270 Acres
Acres 0.27
Lot Dimensions 0.00 x 0.00
Property Description
Amazing investment opportunity within a quiet neighborhood in Coatesville. This Cape Cod offers a large, flat yard that is fenced-in and provides plenty of parking as well as an attached 1-car garage.
Beyond the stone front porch you'll enter to see the original hardwood flooring throughout. The large living room boasts a large wood-burning fireplace and entrance to the formal dining room. Off of the eat-in kitchen you'll find a powder room which is convenient for guests and a sun room for extra living space.
As you ascend the stairs to the upper level you'll see intricate designs within the original wood railing. Buyers/tenants will appreciate the character that remains in this home. Upstairs you'll find 2 bedrooms, each with plenty of closet space and natural light. A full bath with a tub/shower combo complete the upper level.
The unfinished basement provides easy access for renovations and the 1 car garage with a walkout to the driveway and flat, fenced-in backyard.
Buyer is responsible for U&O inspection and any repairs. Selling property "as is."
Location
State PA
County Chester
Area Coatesville City (10316)
Zoning RESID
Rooms
Other Rooms Dining Room, Primary Bedroom
Basement Unfinished, Outside Entrance, Garage Access, Walkout Level
Interior
Interior Features Kitchen - Eat-In, Kitchen - Table Space, Formal/Separate Dining Room
Hot Water Tankless
Heating Other, Radiator
Cooling None
Flooring Hardwood, Tile/Brick
Fireplaces Number 1
Fireplaces Type Stone
Equipment Disposal, Built-In Range, Refrigerator
Fireplace Y
Appliance Disposal, Built-In Range, Refrigerator
Heat Source Natural Gas
Laundry Hookup
Exterior
Exterior Feature Patio(s), Porch(es)
Garage Basement Garage, Garage - Rear Entry, Inside Access
Garage Spaces 5.0
Utilities Available Natural Gas Available, Electric Available
Water Access N
Roof Type Pitched
Accessibility None
Porch Patio(s), Porch(es)
Attached Garage 1
Total Parking Spaces 5
Garage Y
Building
Story 1.5
Foundation Permanent
Sewer Public Sewer
Water Public
Architectural Style Cape Cod
Level or Stories 1.5
Additional Building Above Grade, Below Grade
New Construction N
Schools
School District Coatesville Area
Others
Senior Community No
Tax ID 16-07 -0201
Ownership Fee Simple
SqFt Source Estimated
Acceptable Financing Conventional, Cash
Listing Terms Conventional, Cash
Financing Conventional,Cash
Special Listing Condition Standard
Read Less Info
Want to know what your home might be worth? Contact us for a FREE valuation!

Our team is ready to help you sell your home for the highest possible price ASAP

Bought with Maria B Carter • Springer Realty Group
GET MORE INFORMATION




