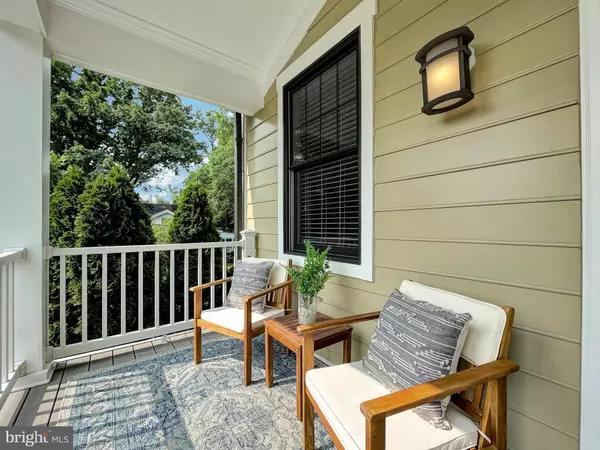For more information regarding the value of a property, please contact us for a free consultation.
Key Details
Sold Price $1,925,000
Property Type Single Family Home
Sub Type Detached
Listing Status Sold
Purchase Type For Sale
Square Footage 5,700 sqft
Price per Sqft $337
Subdivision Lyon Park
MLS Listing ID VAAR2031048
Sold Date 07/25/23
Style Craftsman
Bedrooms 6
Full Baths 5
Half Baths 1
HOA Y/N N
Abv Grd Liv Area 4,600
Originating Board BRIGHT
Year Built 1952
Annual Tax Amount $17,974
Tax Year 2022
Lot Size 7,250 Sqft
Acres 0.17
Property Description
Tucked away in sought-after Lyon Park, this spacious turn-key home is the one you've been waiting for! With four fully finished levels of quality living space PLUS a huge finished bonus room above the detached garage (with HVAC and bath rough-in!), this versatile layout offers anything from future rental income to the home gym or office of your dreams. Across the main level of 228 N Cleveland you'll find dual front and rear porch entries, 9' ceilings, charming built-ins, a gas fireplace, an oversized pantry, a half bath, multiple living and dining areas, and a true gourmet Kitchen with Thermador appliances and a six-burner gas range. The primary bedroom level offers 9' ceilings, four bedrooms, three full bathrooms, walk-in closets throughout, and a large laundry room with cabinetry and utility sink. The owner's suite has direct access to a private deck, a tray ceiling, large walk-in closet, and a beautiful spa-like marble bath. A double sink vanity with storage, soaking tub, seamless glass enclosed shower, and separate water closet are just a few of the many features. Head to the top level "loft" to find a truly usable space! A gigantic recreation room features tons of natural light with windows along three sides and a separate closet space; perfect as a home office, rec room, play room, or bedroom. A separate bedroom features an en-suite full bath and a huge adjoining bonus/storage room. Looking for more room to spread out? Don't overlook the fully finished basement! The rec room flows freely off the main level living area and features tons of natural light and a built-in bar. An adjacent 6th bedroom, full bath, and extra storage are also located on this level of the home. Last but certainly not least, the detached two-car garage! Truly sized for modern-day vehicles, equipped with an electric car outlet, and offering private access to the finished upper level bonus room, you'll make constant use of this often hard-to-find feature. Situated less than 1 mile to Clarendon metro, 3 miles to National Landing and Washington, DC, and 5 miles to Reagan Airport, you'll be hard pressed to find a more convenient location than this. If you're looking to stay closer to home, travel the streets of your own community to take in the endless charm that is the Lyon Park neighborhood. Surrounded by local eateries and coffee shops along with big brand staples like Whole Foods and Trader Joes, you'll find it all in Clarendon. Don't miss this opportunity to call it home!
Location
State VA
County Arlington
Zoning R-5
Rooms
Other Rooms Living Room, Dining Room, Primary Bedroom, Bedroom 2, Bedroom 3, Bedroom 4, Bedroom 5, Kitchen, Family Room, Laundry, Loft, Recreation Room, Bedroom 6, Bathroom 2, Bonus Room, Primary Bathroom, Full Bath, Half Bath
Basement Connecting Stairway, Daylight, Partial, Fully Finished, Sump Pump, Windows
Interior
Interior Features Additional Stairway, Built-Ins, Carpet, Ceiling Fan(s), Combination Dining/Living, Combination Kitchen/Living, Crown Moldings, Dining Area, Family Room Off Kitchen, Floor Plan - Open, Floor Plan - Traditional, Kitchen - Gourmet, Pantry, Primary Bath(s), Recessed Lighting, Upgraded Countertops, Walk-in Closet(s), Wet/Dry Bar, Window Treatments, Wood Floors
Hot Water Natural Gas
Heating Forced Air, Zoned, Wall Unit
Cooling Ceiling Fan(s), Central A/C, Zoned, Wall Unit
Flooring Hardwood, Carpet, Ceramic Tile, Marble
Fireplaces Number 1
Fireplaces Type Gas/Propane
Equipment Built-In Microwave, Dishwasher, Disposal, Dryer, Exhaust Fan, Extra Refrigerator/Freezer, Icemaker, Oven/Range - Gas, Refrigerator, Stainless Steel Appliances, Washer
Furnishings No
Fireplace Y
Window Features Double Pane,Replacement
Appliance Built-In Microwave, Dishwasher, Disposal, Dryer, Exhaust Fan, Extra Refrigerator/Freezer, Icemaker, Oven/Range - Gas, Refrigerator, Stainless Steel Appliances, Washer
Heat Source Natural Gas
Laundry Upper Floor, Has Laundry
Exterior
Exterior Feature Deck(s), Porch(es), Balcony
Garage Additional Storage Area, Garage Door Opener, Other
Garage Spaces 4.0
Fence Fully
Waterfront N
Water Access N
Roof Type Architectural Shingle
Accessibility Other
Porch Deck(s), Porch(es), Balcony
Total Parking Spaces 4
Garage Y
Building
Lot Description Corner, Landscaping, Level
Story 4
Foundation Other
Sewer Public Sewer
Water Public
Architectural Style Craftsman
Level or Stories 4
Additional Building Above Grade, Below Grade
Structure Type 9'+ Ceilings,Tray Ceilings
New Construction N
Schools
Elementary Schools Long Branch
Middle Schools Jefferson
High Schools Washington Lee
School District Arlington County Public Schools
Others
Senior Community No
Tax ID 18-064-012
Ownership Fee Simple
SqFt Source Assessor
Special Listing Condition Standard
Read Less Info
Want to know what your home might be worth? Contact us for a FREE valuation!

Our team is ready to help you sell your home for the highest possible price ASAP

Bought with Marybeth G Fraser • KW Metro Center
GET MORE INFORMATION




