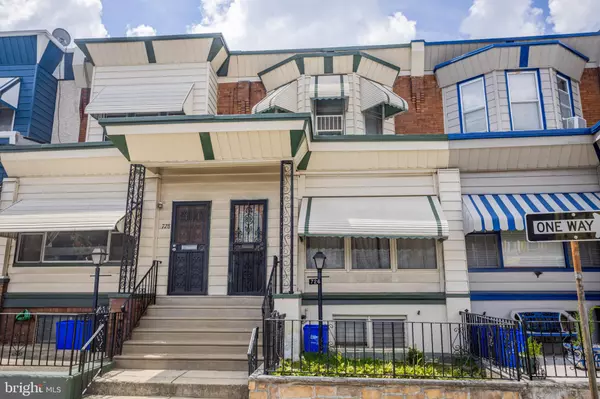For more information regarding the value of a property, please contact us for a free consultation.
Key Details
Sold Price $92,000
Property Type Townhouse
Sub Type Interior Row/Townhouse
Listing Status Sold
Purchase Type For Sale
Square Footage 1,200 sqft
Price per Sqft $76
Subdivision Cobbs Creek
MLS Listing ID PAPH2258324
Sold Date 08/08/23
Style Straight Thru
Bedrooms 3
Full Baths 1
Half Baths 1
HOA Y/N N
Abv Grd Liv Area 1,200
Originating Board BRIGHT
Year Built 1920
Annual Tax Amount $1,402
Tax Year 2022
Lot Size 1,152 Sqft
Acres 0.03
Lot Dimensions 16.00 x 72.00
Property Description
Multiple offers! All offers due 7/18/23 by 3:00pm Welcome to 726 S 58th street. This estate property has tons of opportunity for the next investor to to shape the home into the diamond is can be. Enclosed front porch, old fashion West Philly foyer with original wood doors. Straight through floor plan with a large living room open to the dining room. Off the rear of the dining room is a spacious kitchenette and kitchen. The second floor offers three good sized bedrooms, ample closet space and a roomy full bathroom. The unfinished basement needs updating and can be brought back to life and features a powder room and laundry area. The property is being sold as-is: meaning the estate does not making any representations of the condition of the property, will not be making any repairs and all personal belongings in the property shall remain with the sale. Schedule your showing today!
Location
State PA
County Philadelphia
Area 19143 (19143)
Zoning RSA5
Rooms
Basement Full
Main Level Bedrooms 3
Interior
Hot Water Natural Gas
Heating Radiator
Cooling None
Heat Source Oil
Exterior
Water Access N
Accessibility None
Garage N
Building
Story 2
Foundation Stone
Sewer Public Sewer
Water Private/Community Water
Architectural Style Straight Thru
Level or Stories 2
Additional Building Above Grade, Below Grade
New Construction N
Schools
School District The School District Of Philadelphia
Others
Senior Community No
Tax ID 033181400
Ownership Fee Simple
SqFt Source Assessor
Acceptable Financing Cash, Private
Listing Terms Cash, Private
Financing Cash,Private
Special Listing Condition Standard, Probate Listing
Read Less Info
Want to know what your home might be worth? Contact us for a FREE valuation!

Our team is ready to help you sell your home for the highest possible price ASAP

Bought with Kristin N DiPasquo • Compass RE
GET MORE INFORMATION




