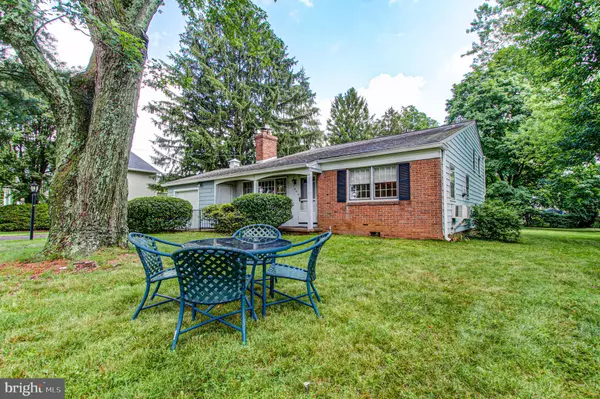For more information regarding the value of a property, please contact us for a free consultation.
Key Details
Sold Price $455,000
Property Type Single Family Home
Sub Type Detached
Listing Status Sold
Purchase Type For Sale
Square Footage 1,307 sqft
Price per Sqft $348
Subdivision None Available
MLS Listing ID PABU2046786
Sold Date 08/08/23
Style Split Level
Bedrooms 3
Full Baths 1
Half Baths 1
HOA Y/N N
Abv Grd Liv Area 1,307
Originating Board BRIGHT
Year Built 1956
Annual Tax Amount $4,991
Tax Year 2022
Lot Size 0.514 Acres
Acres 0.51
Lot Dimensions 100.00 x 224.00
Property Description
Welcome to this charming split-level home nestled on a quiet street in the desirable neighborhood of Hampton Village. This inviting residence features 3 bedrooms, 1.5 baths, and offers a comfortable and spacious living environment. With its central air conditioning system, hardwood flooring, and serene surroundings, this property provides an ideal retreat for you and your family. As you enter, you'll be greeted by a warm and inviting living area featuring built-in shelving and a wood-burning fireplace. This room flows seamlessly into the adjoining dining space, creating an open and airy atmosphere. The hardwood flooring throughout the main level adds a touch of elegance and durability. Located within this well-maintained home, the kitchen has been cherished throughout the years and is now ready to be embraced by new owners who appreciate its vintage charm. Head up a short flight of steps to find three comfortable bedrooms and a shared full bath with an updated vanity and tub shower. The lower level is home to a large family room with tons of storage. Here you will also find the half bath and a large laundry room with access to the crawl space. One of the standout features of this property is the lot it sits on. It's more than a half-acre and it borders an additional 26 acres belonging to McDonald Elementary School. The privacy and tranquility it gives make it an ideal space for outdoor activities, gardening, or simply enjoying the beauty of nature. Imagine spending relaxing evenings watching the deer play or hosting backyard barbecues. Create your own outdoor oasis! In addition to a one-car garage, the home's driveway provides parking for more than six cars, ensuring that you and your guests will always have plenty of space. Whether you have multiple vehicles or need room for recreational vehicles, it’s a feature offering convenience and flexibility. Located in Warminster, this home is close to local amenities, including schools, shopping centers, and parks. Commuting is a breeze with easy access to major highways and transportation options. Don't miss the opportunity to make this delightful home your own. Schedule a showing today and envision yourself living in this wonderful residence, where comfort, style, and a peaceful setting come together seamlessly. Family room and Laundry room have new flooring Q4 2022,
Location
State PA
County Bucks
Area Warminster Twp (10149)
Zoning R2
Rooms
Other Rooms Living Room, Dining Room, Bedroom 3, Kitchen, Family Room, Bedroom 1, Laundry, Bathroom 2, Full Bath, Half Bath
Basement Partial
Interior
Hot Water Electric
Heating Forced Air
Cooling Central A/C
Fireplaces Number 1
Fireplace Y
Heat Source Oil
Laundry Lower Floor
Exterior
Garage Garage - Front Entry
Garage Spaces 1.0
Utilities Available Cable TV Available, Electric Available, Water Available, Sewer Available
Water Access N
Accessibility None
Attached Garage 1
Total Parking Spaces 1
Garage Y
Building
Story 2
Foundation Crawl Space
Sewer Public Sewer
Water Public
Architectural Style Split Level
Level or Stories 2
Additional Building Above Grade, Below Grade
New Construction N
Schools
Elementary Schools Mcdonald
Middle Schools Eugene Klinger
High Schools William Tennent
School District Centennial
Others
Pets Allowed Y
Senior Community No
Tax ID 49-035-011
Ownership Fee Simple
SqFt Source Assessor
Special Listing Condition Standard
Pets Description No Pet Restrictions
Read Less Info
Want to know what your home might be worth? Contact us for a FREE valuation!

Our team is ready to help you sell your home for the highest possible price ASAP

Bought with Mark McIlvaine • EXP Realty, LLC
GET MORE INFORMATION




