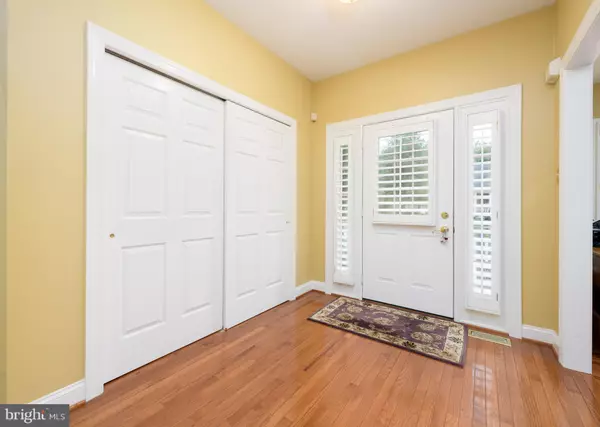For more information regarding the value of a property, please contact us for a free consultation.
Key Details
Sold Price $610,000
Property Type Townhouse
Sub Type End of Row/Townhouse
Listing Status Sold
Purchase Type For Sale
Square Footage 3,592 sqft
Price per Sqft $169
Subdivision Eagleview
MLS Listing ID PACT2047542
Sold Date 08/21/23
Style Traditional
Bedrooms 4
Full Baths 3
Half Baths 1
HOA Fees $420/mo
HOA Y/N Y
Abv Grd Liv Area 2,492
Originating Board BRIGHT
Year Built 1999
Annual Tax Amount $7,890
Tax Year 2023
Lot Size 1,359 Sqft
Acres 0.03
Lot Dimensions 0.00 x 0.00
Property Description
Welcome home to 563 Cricket Lane. This 4 bed, 3.1 bath end unit townhome is located in the desirable Eagleview community. Enter the home from the covered front/side porch. The perfect spot to sit and enjoy the neighborhood views. The gleaming hardwood floors extend from the foyer to the living room, dining room, and kitchen. The living room presents to the left with a gas fireplace for warmth and atmosphere. The large dining room is a lovely spot for formal dining. The kitchen is the center of the home with 42" cherry cabinets, granite countertops, gas cooking, breakfast nook, and is open to the family room with vaulted ceiling. The family room and kitchen are filled with natural light creating a cheery environment. New French doors (2021) lead to the deck for an expanded entertainment area. The laundry area and half bath finish off the main level. The second story holds a primary bedroom with en suite and walk-in closet, two additional bedrooms, and a hall bath finish off this level. The lower level provides additional living space with gas fireplace, fourth bedroom with walk-in closet, full bath, and storage space. The two-car garage is accessed from the rear and leads into the finished basement. New Roof, Gutters, and Siding - 2018. New HVAC 2016.
This is an opportunity to enjoy all that Eagleview has to offer. Walk to the Town Center offering restaurants, shops, ACAC fitness center, walking trails, live summer concerts, and so much more! Conveniently located near Routes 100, 113, PA Turnpike, Struble Trail, and Marsh Creek. Schedule your appointment today!
Location
State PA
County Chester
Area Uwchlan Twp (10333)
Zoning RESIDENTIAL
Rooms
Other Rooms Living Room, Dining Room, Kitchen, Family Room
Basement Full, Partially Finished
Interior
Hot Water Natural Gas
Heating Forced Air
Cooling Central A/C
Heat Source Natural Gas
Exterior
Garage Garage - Rear Entry, Garage Door Opener
Garage Spaces 4.0
Waterfront N
Water Access N
Accessibility None
Attached Garage 2
Total Parking Spaces 4
Garage Y
Building
Story 2
Foundation Concrete Perimeter
Sewer Public Sewer
Water Public
Architectural Style Traditional
Level or Stories 2
Additional Building Above Grade, Below Grade
New Construction N
Schools
Elementary Schools Shamona Creek
Middle Schools Lionville
High Schools Downingtown Hs East Campus
School District Downingtown Area
Others
Senior Community No
Tax ID 33-04 -0008.05P0
Ownership Fee Simple
SqFt Source Assessor
Special Listing Condition Standard
Read Less Info
Want to know what your home might be worth? Contact us for a FREE valuation!

Our team is ready to help you sell your home for the highest possible price ASAP

Bought with David C Ashe • Keller Williams Real Estate -Exton
GET MORE INFORMATION




