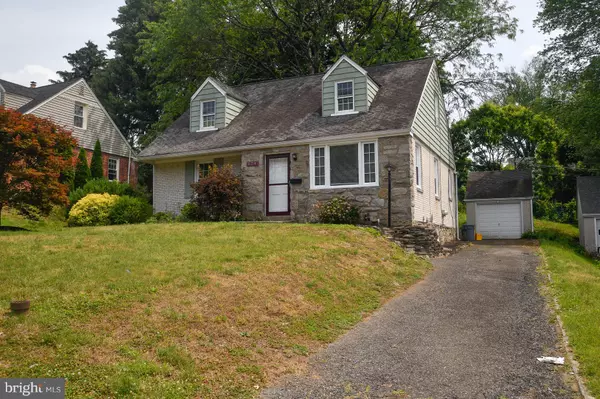For more information regarding the value of a property, please contact us for a free consultation.
Key Details
Sold Price $370,000
Property Type Single Family Home
Sub Type Detached
Listing Status Sold
Purchase Type For Sale
Square Footage 1,386 sqft
Price per Sqft $266
Subdivision None Available
MLS Listing ID PADE2048840
Sold Date 08/23/23
Style Cape Cod
Bedrooms 4
Full Baths 2
HOA Y/N N
Abv Grd Liv Area 1,386
Originating Board BRIGHT
Year Built 1953
Annual Tax Amount $6,635
Tax Year 2023
Lot Size 8,276 Sqft
Acres 0.19
Lot Dimensions 63.50 x 135.00
Property Description
Welcome to 124 Sherman Rd, a stunning and spacious detached single-family home nestled in the highly sought-after Springfield school district. This charming property boasts an array of features that are sure to capture your heart.
As you step inside, you'll immediately be greeted by the warm ambiance created by the beautiful hardwood floors that flow seamlessly throughout the entire home. The open layout offers a sense of airiness and allows for effortless entertaining and comfortable living.
With four generously sized bedrooms, there is ample space for family members or guests to relax and unwind. The two full bathrooms provide convenience and privacy for everyone's needs.
The detached garage is perfect for those seeking additional storage space or a workshop area. Whether you have multiple vehicles or simply enjoy having extra room for hobbies, this garage will surely meet your needs.
Located in the award-winning Springfield school district, this property offers access to top-notch education opportunities for children of all ages. Additionally, its prime location provides easy access to major highways, shopping centers, dining options, parks, and more.
Don't miss out on the opportunity to make 124 Sherman Rd your new home sweet home! Contact us today to schedule a private tour and experience firsthand all that this remarkable property has to offer. We can't wait to welcome you!
Location
State PA
County Delaware
Area Springfield Twp (10442)
Zoning R-10 RESIDENTIAL
Rooms
Basement Full
Main Level Bedrooms 2
Interior
Hot Water Oil
Heating Radiator
Cooling Window Unit(s)
Heat Source Oil
Exterior
Parking Features Additional Storage Area
Garage Spaces 1.0
Water Access N
Accessibility None
Total Parking Spaces 1
Garage Y
Building
Story 2
Foundation Active Radon Mitigation, Block
Sewer Public Sewer
Water Public
Architectural Style Cape Cod
Level or Stories 2
Additional Building Above Grade, Below Grade
New Construction N
Schools
School District Springfield
Others
Senior Community No
Tax ID 42-00-06148-00
Ownership Fee Simple
SqFt Source Assessor
Special Listing Condition Standard
Read Less Info
Want to know what your home might be worth? Contact us for a FREE valuation!

Our team is ready to help you sell your home for the highest possible price ASAP

Bought with Christopher Baker • Coldwell Banker Realty
GET MORE INFORMATION




