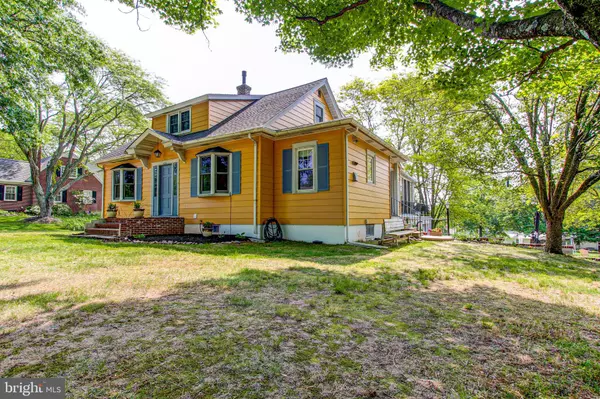For more information regarding the value of a property, please contact us for a free consultation.
Key Details
Sold Price $430,000
Property Type Single Family Home
Sub Type Detached
Listing Status Sold
Purchase Type For Sale
Square Footage 1,763 sqft
Price per Sqft $243
Subdivision Franconia Hunt
MLS Listing ID PAMC2073044
Sold Date 08/31/23
Style Cape Cod
Bedrooms 4
Full Baths 2
Half Baths 1
HOA Y/N N
Abv Grd Liv Area 1,763
Originating Board BRIGHT
Year Built 1950
Annual Tax Amount $5,501
Tax Year 2022
Lot Size 1.012 Acres
Acres 1.01
Lot Dimensions 151.00 x 0.00
Property Description
Welcome home to this adorable cape on an acre of beautiful land. Everything in this home has been updated. The focal points of the kitchen are the amazing natural wood live edge island, farm sink, and radiant heat in the floors. Cozy up to the two sided gas fireplace visible from both the dining and large living rooms, and enjoy the view from the bay window. First floor laundry is always a plus and this one boasts custom built-ins for storage. The first floor is complete with the main bedroom and a full remodeled bath as well as a half bath. The second floor has three nice sized bedrooms, one with exposed brick, and a full bath with an awesome barn door. Back on the first level enjoy the enclosed four season room which leads to the raised balcony overlooking the massive back yard. This was recently connected to public gas and the heating and air conditioning systems as well as the water heater have been replace.
The home is located within walking distance of the community swimming pool, park, and steps from downtown thriving Souderton. This is the one you have been waiting for!
Location
State PA
County Montgomery
Area Franconia Twp (10634)
Zoning R130
Rooms
Basement Full, Garage Access
Main Level Bedrooms 1
Interior
Hot Water Natural Gas
Heating Forced Air
Cooling Central A/C
Fireplaces Number 1
Fireplaces Type Double Sided, Gas/Propane
Fireplace Y
Heat Source Natural Gas
Laundry Main Floor
Exterior
Exterior Feature Patio(s), Roof
Parking Features Garage - Side Entry, Garage Door Opener, Inside Access
Garage Spaces 6.0
Water Access N
Accessibility None
Porch Patio(s), Roof
Attached Garage 2
Total Parking Spaces 6
Garage Y
Building
Story 2
Foundation Block
Sewer Public Sewer
Water Public
Architectural Style Cape Cod
Level or Stories 2
Additional Building Above Grade, Below Grade
New Construction N
Schools
Elementary Schools West Broad Street
Middle Schools Indian Crest
High Schools Souderton Area Senior
School District Souderton Area
Others
Senior Community No
Tax ID 34-00-04744-001
Ownership Fee Simple
SqFt Source Assessor
Special Listing Condition Standard
Read Less Info
Want to know what your home might be worth? Contact us for a FREE valuation!

Our team is ready to help you sell your home for the highest possible price ASAP

Bought with Nicholas Christian Espersen • Iron Valley Real Estate Quakertown
GET MORE INFORMATION




