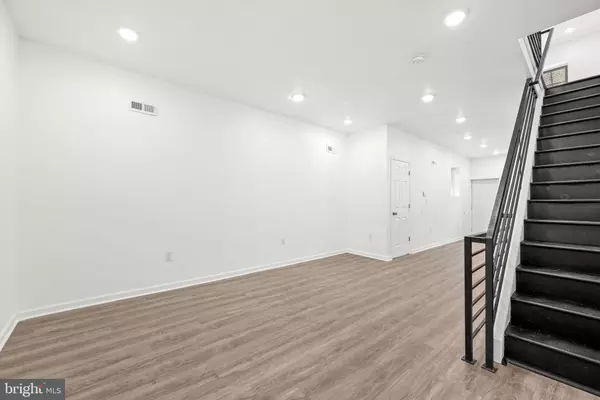For more information regarding the value of a property, please contact us for a free consultation.
Key Details
Sold Price $250,000
Property Type Townhouse
Sub Type Interior Row/Townhouse
Listing Status Sold
Purchase Type For Sale
Square Footage 1,120 sqft
Price per Sqft $223
Subdivision West Passyunk
MLS Listing ID PAPH2226478
Sold Date 09/08/23
Style Straight Thru
Bedrooms 2
Full Baths 2
Half Baths 1
HOA Y/N N
Abv Grd Liv Area 1,120
Originating Board BRIGHT
Year Built 1920
Annual Tax Amount $2,047
Tax Year 2022
Lot Size 708 Sqft
Acres 0.02
Lot Dimensions 14.00 x 50.00
Property Description
Don't miss your opportunity to own this fully renovated home in the rapidly developing neighborhood of West Passyunk. Enter to a quaint, sun-filled enclosed porch. Just beyond the enclosed porch, you'll find a open floor-plan with ample space for living and dining, a powder room and a modern kitchen featuring quartz counters and stainless appliances. Other first floor features include 9' plus ceilings and recess lighting throughout. Exit the kitchen to small rear yard. Second floor features two generously sized bedrooms and two bathrooms. The front bedroom features a spa inspired ensuite bath with stand alone soaking tub, skylight and marble accents. Partially finished basement with laundry provides room for additional living space, a workout room or office. This home is perfectly located- 10 minute drive to the local sports stadiums, 10 minute drive to the Philadelphia airport, 15 minute drive to center city and easy access to local restaurants and shops along the Passyunk Street corridor. One year home warranty included.
Location
State PA
County Philadelphia
Area 19145 (19145)
Zoning RM1
Rooms
Basement Heated, Partially Finished
Interior
Interior Features Combination Dining/Living, Floor Plan - Open, Recessed Lighting, Skylight(s), Soaking Tub, Upgraded Countertops
Hot Water Electric
Heating Forced Air
Cooling Central A/C
Equipment Dishwasher, Dryer
Window Features Replacement,Skylights
Appliance Dishwasher, Dryer
Heat Source Electric
Exterior
Water Access N
Accessibility None
Garage N
Building
Story 2
Foundation Stone
Sewer Public Sewer
Water Public
Architectural Style Straight Thru
Level or Stories 2
Additional Building Above Grade, Below Grade
New Construction N
Schools
School District The School District Of Philadelphia
Others
Senior Community No
Tax ID 482277800
Ownership Fee Simple
SqFt Source Assessor
Acceptable Financing FHA, Conventional, Cash
Listing Terms FHA, Conventional, Cash
Financing FHA,Conventional,Cash
Special Listing Condition Standard
Read Less Info
Want to know what your home might be worth? Contact us for a FREE valuation!

Our team is ready to help you sell your home for the highest possible price ASAP

Bought with Shakela Y Strawberry • Coldwell Banker Realty
GET MORE INFORMATION




