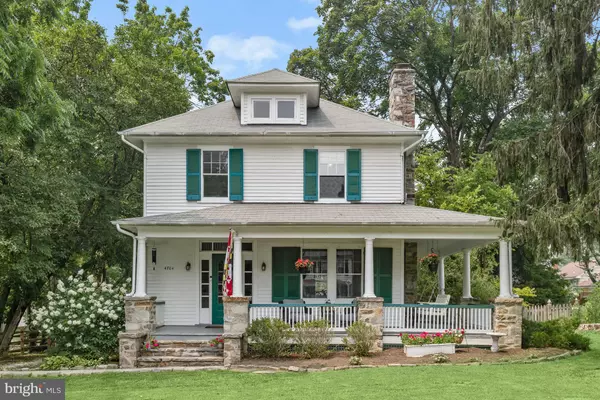For more information regarding the value of a property, please contact us for a free consultation.
Key Details
Sold Price $482,000
Property Type Single Family Home
Sub Type Detached
Listing Status Sold
Purchase Type For Sale
Square Footage 1,520 sqft
Price per Sqft $317
Subdivision Glyndon
MLS Listing ID MDBC2075292
Sold Date 09/18/23
Style Colonial
Bedrooms 3
Full Baths 1
Half Baths 1
HOA Y/N N
Abv Grd Liv Area 1,520
Originating Board BRIGHT
Year Built 1921
Annual Tax Amount $3,576
Tax Year 2022
Lot Size 0.390 Acres
Acres 0.39
Lot Dimensions 1.00 x
Property Description
Arrive at this Farmhouse style colonial on a sprawling lot in the highly sought-after Historic community of Glyndon on pristine landscaping ideal for indoor and outdoor entertaining. The wrap-around front porch welcomes you and offers a tranquil setting for morning coffee, tea, or evening cocktails. Enter into the main level overflowing with natural light and experience a traditional floor plan that highlights the architectural detail and updates throughout this beautiful property. A spacious living room adorned by a stone wood burning fireplace, built-in bookcases, and gorgeous hardwood floors that guide you into the dining room to experience gourmet meals. Let the kitchen inspire delectable delights boasting 42” cabinets, stainless steel appliances, ample storage, and access to the rear patio for spending time with family and friends. Relax and unwind in the tranquil and sophisticated upper-level primary bedroom featuring a neutral color palette and conveniently situated to the reading nook and upgraded bath. Two additional bedrooms, one with access to the sizable attic that could be converted into living space, a bedroom, or an office, complete the sleeping quarters. Possibilities are endless in the unfinished lower level as an exercise room, media area, or storage. A two-car garage and a plethora of community amenities with the convenience of major commuter routes I-795, I-83, and MD-128 make this a must-see home! Updates: Boiler, Fence, Electrical, Chimney Liner
Location
State MD
County Baltimore
Zoning R
Rooms
Other Rooms Living Room, Dining Room, Primary Bedroom, Bedroom 2, Bedroom 3, Kitchen, Basement, Foyer
Basement Outside Entrance, Sump Pump, Unfinished, Connecting Stairway, Interior Access, Rear Entrance, Walkout Stairs, Windows
Interior
Interior Features Ceiling Fan(s), Formal/Separate Dining Room, Dining Area, Tub Shower, Wood Floors, Built-Ins, Attic, Floor Plan - Traditional
Hot Water Oil
Heating Radiator
Cooling Ceiling Fan(s), Window Unit(s)
Flooring Ceramic Tile, Concrete, Hardwood
Fireplaces Number 1
Fireplaces Type Mantel(s), Wood
Equipment Dishwasher, Dryer, Freezer, Oven - Self Cleaning, Oven - Single, Oven/Range - Gas, Refrigerator, Stainless Steel Appliances, Washer, Water Heater
Fireplace Y
Window Features Double Hung,Storm,Screens,Wood Frame
Appliance Dishwasher, Dryer, Freezer, Oven - Self Cleaning, Oven - Single, Oven/Range - Gas, Refrigerator, Stainless Steel Appliances, Washer, Water Heater
Heat Source Oil, Propane - Leased
Laundry Lower Floor, Hookup, Has Laundry, Dryer In Unit, Washer In Unit
Exterior
Exterior Feature Patio(s), Porch(es)
Parking Features Garage - Front Entry
Garage Spaces 6.0
Fence Rear, Split Rail
Water Access N
View Garden/Lawn
Roof Type Shingle
Accessibility Other
Porch Patio(s), Porch(es)
Total Parking Spaces 6
Garage Y
Building
Lot Description Landscaping
Story 3
Foundation Other
Sewer Public Sewer
Water Public
Architectural Style Colonial
Level or Stories 3
Additional Building Above Grade, Below Grade
Structure Type Dry Wall,High
New Construction N
Schools
Elementary Schools Franklin
Middle Schools Franklin
High Schools Franklin
School District Baltimore County Public Schools
Others
Senior Community No
Tax ID 04040406035280
Ownership Fee Simple
SqFt Source Assessor
Security Features Main Entrance Lock,Smoke Detector
Special Listing Condition Standard
Read Less Info
Want to know what your home might be worth? Contact us for a FREE valuation!

Our team is ready to help you sell your home for the highest possible price ASAP

Bought with Edward J. Ross • Monument Sotheby's International Realty
GET MORE INFORMATION




