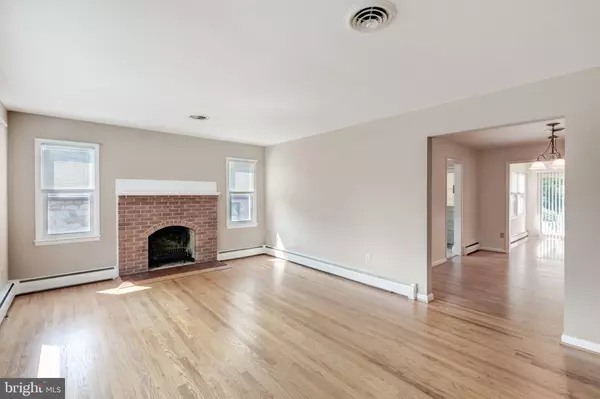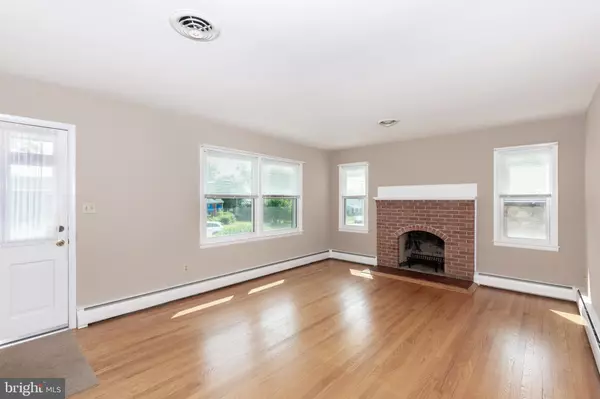For more information regarding the value of a property, please contact us for a free consultation.
Key Details
Sold Price $370,000
Property Type Single Family Home
Sub Type Detached
Listing Status Sold
Purchase Type For Sale
Square Footage 1,863 sqft
Price per Sqft $198
Subdivision None Available
MLS Listing ID MDCR2015590
Sold Date 09/25/23
Style Ranch/Rambler
Bedrooms 3
Full Baths 2
HOA Y/N N
Abv Grd Liv Area 1,386
Originating Board BRIGHT
Year Built 1964
Annual Tax Amount $3,988
Tax Year 2023
Lot Size 6,600 Sqft
Acres 0.15
Lot Dimensions 60.00 x
Property Description
Charming all brick rancher located on one of Westminster's most sought after streets! Lovingly cared for and move in ready this gorgeous home is one you don't want to miss! Easy living with three bedrooms, living room, family room, kitchen, dining room and laundry are all located on the entry level of this home. Completely finished lower level with full bath, laundry room, rec room, space for office / den or whatever fits your needs. Even a walk out which leads to your detached garage. Gorgeous fenced rear yard with luscious gardens. Less than a five minute walk to King Park which offers, pickle ball, tennis, basketball, volleyball and even an awesome playground and a pavilion with picnic tables! Just minutes to downtown, Carroll Arts, restaurants, downtown festivals and so much more. Be sure to schedule a showing, you'll be glad you did. Property being sold as is.
Location
State MD
County Carroll
Zoning RESIDENTIAL
Rooms
Other Rooms Living Room, Dining Room, Bedroom 2, Bedroom 3, Kitchen, Family Room, Bedroom 1, Other, Full Bath
Basement Full, Outside Entrance
Main Level Bedrooms 3
Interior
Interior Features Carpet, Ceiling Fan(s), Kitchen - Eat-In, Recessed Lighting, Bathroom - Tub Shower, Wood Floors, Other, Kitchen - Table Space, Floor Plan - Open, Entry Level Bedroom, Built-Ins, Breakfast Area, Attic/House Fan
Hot Water Electric
Heating Baseboard - Hot Water
Cooling Central A/C, Whole House Fan
Flooring Carpet, Hardwood, Vinyl
Fireplaces Number 1
Fireplaces Type Mantel(s), Wood
Equipment Dishwasher, Oven/Range - Electric, Refrigerator, Dryer - Electric, Washer, Water Heater
Fireplace Y
Appliance Dishwasher, Oven/Range - Electric, Refrigerator, Dryer - Electric, Washer, Water Heater
Heat Source Natural Gas
Laundry Main Floor, Lower Floor, Hookup
Exterior
Garage Garage - Front Entry
Garage Spaces 1.0
Fence Vinyl, Other
Utilities Available Cable TV, Other
Water Access N
Accessibility None
Total Parking Spaces 1
Garage Y
Building
Lot Description Backs to Trees, Front Yard, Landscaping, Level, No Thru Street, Rear Yard
Story 2
Foundation Block
Sewer Public Sewer
Water Public
Architectural Style Ranch/Rambler
Level or Stories 2
Additional Building Above Grade, Below Grade
New Construction N
Schools
School District Carroll County Public Schools
Others
Senior Community No
Tax ID 0707064764
Ownership Fee Simple
SqFt Source Assessor
Horse Property N
Special Listing Condition Standard
Read Less Info
Want to know what your home might be worth? Contact us for a FREE valuation!

Our team is ready to help you sell your home for the highest possible price ASAP

Bought with Amy Saxe • RE/MAX Advantage Realty
GET MORE INFORMATION




