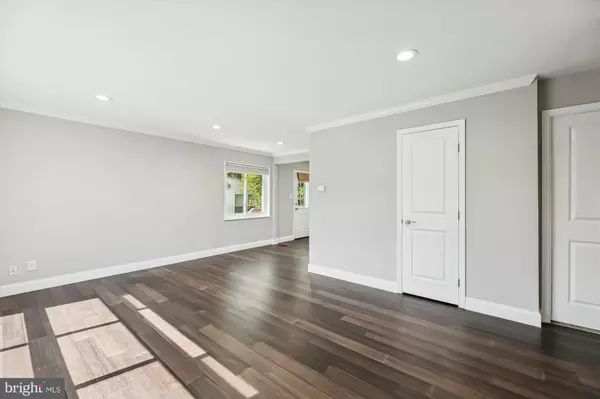For more information regarding the value of a property, please contact us for a free consultation.
Key Details
Sold Price $429,900
Property Type Single Family Home
Sub Type Detached
Listing Status Sold
Purchase Type For Sale
Square Footage 1,200 sqft
Price per Sqft $358
Subdivision Forest Heights
MLS Listing ID MDPG2088084
Sold Date 10/06/23
Style Ranch/Rambler
Bedrooms 3
Full Baths 3
HOA Y/N N
Abv Grd Liv Area 1,200
Originating Board BRIGHT
Year Built 1952
Annual Tax Amount $6,174
Tax Year 2022
Lot Size 7,511 Sqft
Acres 0.17
Property Description
5806 Ottawa St is charming from top to bottom! With over 2000 sq ft, this rambler is completely renovated and waiting for you! As you pull into your private driveway (easily fitting two cars), you'll discover this home has the cutest curb appeal on the entire block. Near the front door, you'll find knock-out roses, pudster blues (a butterfly plant), and canna lilies. Travel inside and you'll be welcomed by thoughtful finishes everywhere you look. The main level boasts hardwood floors throughout the living room and dining area. The kitchen features white shaker cabinets, stainless steel appliances, two skylights, and even a hot water dispenser in the kitchen sink. Continue on the main level to find an expansive primary bedroom with en-suite bathroom, two additional bedrooms and a hallway bath. As you travel to the lower level, you'll find a large recreation room and not one but two bonus rooms--make them into an office, a den, workout room, or additional bedrooms! Lower level includes another full bathroom and laundry room too! Don't forget to check out the fully fenced backyard. It's huge! The backyard backs to parkland for a private tree lined view. The rear deck is perfect for entertaining, and the backyard swing conveys too. The home was completely renovated in 2018. It has new carpet and fresh paint on the main level too! This one is 5 stars! This home is two minutes from 495 with tons of space, a beautiful yard, and completely move-in ready. Schedule your appointment today! More photos to be uploaded on 9/7.
Location
State MD
County Prince Georges
Zoning RSF65
Rooms
Other Rooms Dining Room, Primary Bedroom, Bedroom 2, Bedroom 3, Kitchen, Den, Laundry, Office, Recreation Room
Basement Fully Finished
Main Level Bedrooms 3
Interior
Interior Features Ceiling Fan(s), Entry Level Bedroom, Floor Plan - Open, Carpet
Hot Water Electric
Heating Forced Air
Cooling Central A/C, Ceiling Fan(s)
Equipment Dryer, Washer, Dishwasher, Disposal, Microwave, Refrigerator
Fireplace N
Window Features Screens
Appliance Dryer, Washer, Dishwasher, Disposal, Microwave, Refrigerator
Heat Source Natural Gas
Laundry Has Laundry, Dryer In Unit, Washer In Unit
Exterior
Exterior Feature Deck(s)
Waterfront N
Water Access N
Roof Type Architectural Shingle
Accessibility None
Porch Deck(s)
Garage N
Building
Story 2
Foundation Block
Sewer Public Sewer
Water Public
Architectural Style Ranch/Rambler
Level or Stories 2
Additional Building Above Grade, Below Grade
New Construction N
Schools
School District Prince George'S County Public Schools
Others
Pets Allowed Y
Senior Community No
Tax ID 17121368679
Ownership Fee Simple
SqFt Source Assessor
Acceptable Financing Cash, Conventional, FHA, VA
Listing Terms Cash, Conventional, FHA, VA
Financing Cash,Conventional,FHA,VA
Special Listing Condition Standard
Pets Description No Pet Restrictions
Read Less Info
Want to know what your home might be worth? Contact us for a FREE valuation!

Our team is ready to help you sell your home for the highest possible price ASAP

Bought with Tonga Y Turner • Samson Properties
GET MORE INFORMATION




