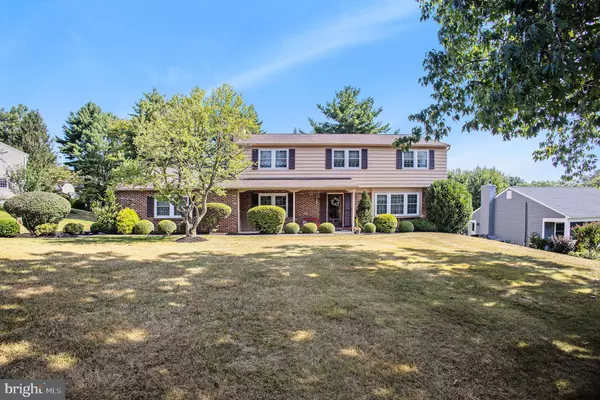For more information regarding the value of a property, please contact us for a free consultation.
Key Details
Sold Price $540,000
Property Type Single Family Home
Sub Type Detached
Listing Status Sold
Purchase Type For Sale
Square Footage 2,270 sqft
Price per Sqft $237
Subdivision Stratford Farms
MLS Listing ID PAMC2080934
Sold Date 10/10/23
Style Colonial
Bedrooms 4
Full Baths 2
Half Baths 1
HOA Y/N N
Abv Grd Liv Area 2,270
Originating Board BRIGHT
Year Built 1972
Annual Tax Amount $8,466
Tax Year 2022
Lot Size 0.438 Acres
Acres 0.44
Lot Dimensions 101.00 x 0.00
Property Description
Welcome to 390 Stratford Ave., located in the well established and desirable Stratford Farms, in the heart of Collegeville Borough. This single owner-occupied Colonial home is nestled on an immaculately landscaped, level lot that offers impressive curb appeal. This home has been impeccably maintained and has been kept in pristine condition, radiating pride of ownership throughout. You will consistently notice attention to details throughout this home from the perfectly manicured lawn and shrubs to the simplest of touches around the home, offering a strong peace of mind and reassurance that your future home was well loved. You are welcomed by a cozy front porch as you enter the home. Upon entering the open foyer, you will notice the functional floor plan well suited for many different scenarios. Enter the sun-filled living room with newly refinished hardwood flooring that also travels through the formal dining room with gorgeous light fixture. The windows all have been replaced (2017-except one in kitchen) offering efficiency. Just off dining room is the spacious kitchen with eat- in area. This peninsula kitchen offers 3 sides of workspace, plenty of cabinetry and storage, along with great function. Plenty of room for a large kitchen table to for a growing family. Open to the kitchen is a cozy family room making it very easy to stay connected to your family or guests when entertaining. Its beamed wood ceilings, brick fireplace, and custom built-in shelving provides so much character. This room is of considerable size making it easy to layout the perfect space for your family or guests to relax. Off this room is a powder room and laundry area. Through the family room sliders, the perfect outside retreat awaits you. Enjoy the cool breezes and the beauty of your backyard in the spacious screened in porch. Attached is a patio with custom built benches and a natural gas hookup for the attached grill that will remain at the home (won't come across this feature in every home). Never worry about running out of propane again! In addition to the appeal of the yard, the extra large garage, positioned on the side of the house offers convenience and another aesthetic value. This garage is approximately 4 feet larger than most in this development, making it a true 2+ car garage. A workshop, water access point and tons of storage complete this space. Up the stairs you will find a large primary bedroom with en-suite, spacious closet, ceiling fan and a custom vanity designed by the builder for the Seller. This space is one of the Seller's favorite things about the home. Three other sizable bedrooms with ample closet space are offered upstairs. The large hall bathroom is as immaculate now as the day it was installed. FYI- Original, preserved hardwood flooring is under carpets in all of the bedrooms and up the stairs. Access to the floored attic space with attic fan is also in this space. Basement is super clean and dry, ready to be finished as it has stairs to bilco doors that should meet any egress requirements. More to mention : Brand new roof put on 3-4 years ago and driveway newly seal coated. Get ready to make this home your own and start making memories that will last a lifetime! Make your appointment today!
Location
State PA
County Montgomery
Area Collegeville Boro (10604)
Zoning RESIDENTIAL
Rooms
Basement Full, Unfinished, Walkout Stairs
Interior
Interior Features Attic, Carpet, Ceiling Fan(s), Wood Floors, Built-Ins, Dining Area, Exposed Beams
Hot Water Natural Gas
Cooling Central A/C
Flooring Ceramic Tile, Hardwood, Partially Carpeted
Fireplaces Number 1
Fireplaces Type Wood
Fireplace Y
Window Features Replacement
Heat Source Natural Gas
Laundry Main Floor
Exterior
Exterior Feature Deck(s), Patio(s), Porch(es), Screened
Garage Additional Storage Area, Garage - Side Entry, Oversized
Garage Spaces 2.0
Water Access N
Accessibility None
Porch Deck(s), Patio(s), Porch(es), Screened
Attached Garage 2
Total Parking Spaces 2
Garage Y
Building
Lot Description Landscaping, Open
Story 2
Foundation Concrete Perimeter
Sewer Public Sewer
Water Public
Architectural Style Colonial
Level or Stories 2
Additional Building Above Grade, Below Grade
New Construction N
Schools
Elementary Schools South
Middle Schools Perkiomen Valley Middle School East
High Schools Perkiomen Valley
School District Perkiomen Valley
Others
Senior Community No
Tax ID 04-00-01840-001
Ownership Fee Simple
SqFt Source Assessor
Security Features Carbon Monoxide Detector(s)
Acceptable Financing Cash, Conventional
Listing Terms Cash, Conventional
Financing Cash,Conventional
Special Listing Condition Standard
Read Less Info
Want to know what your home might be worth? Contact us for a FREE valuation!

Our team is ready to help you sell your home for the highest possible price ASAP

Bought with Joseph Coppola • RE/MAX Plus
GET MORE INFORMATION




