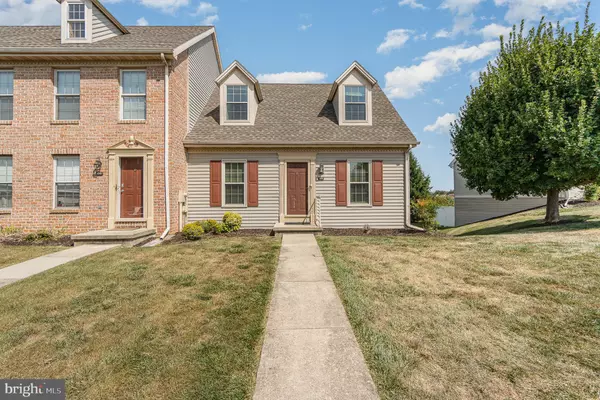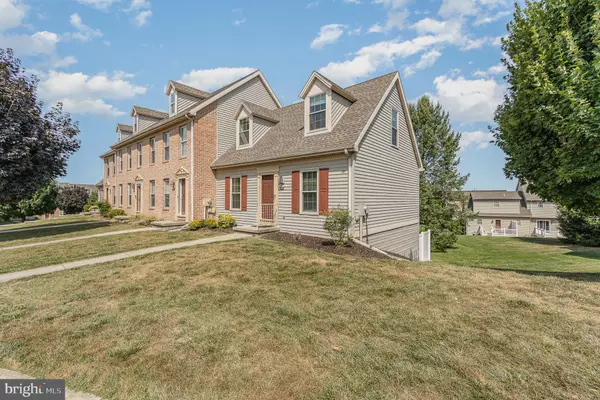For more information regarding the value of a property, please contact us for a free consultation.
Key Details
Sold Price $183,000
Property Type Townhouse
Sub Type End of Row/Townhouse
Listing Status Sold
Purchase Type For Sale
Square Footage 1,592 sqft
Price per Sqft $114
Subdivision Crown Pointe
MLS Listing ID PAYK2047398
Sold Date 10/13/23
Style Cape Cod
Bedrooms 2
Full Baths 2
HOA Fees $185/mo
HOA Y/N Y
Abv Grd Liv Area 1,092
Originating Board BRIGHT
Year Built 1995
Annual Tax Amount $2,854
Tax Year 2022
Property Description
What a great place to call home! Sitting up on the hill in York Suburban Schools you'll find this gem in Crown Pointe Condominiums. This 2 bed, 2 full bath end unit home is ready for it's next owner. As you enter the home you'll find your cozy living room to your left and your spacious dining room on the right. Your dining room opens to your kitchen fit with a bar peninsula to entertain guests while you cook. Tucked behind the living room you'll find a full bath!
Upstairs is where you'll find your 2 bedrooms, both with large walk-in closets. Between the two bedrooms is your full bath.
Now what makes this home unique, compared to others in the community, is it's finished basement! You'll find a great sized family room with sliding doors out to a patio perfect for grilling! Also in the basement you'll find a bonus room that can be used for an office, hobby room, or whatever you desire. Additionally, an unfinished area houses your laundry and utilities with additional space for storage.
Check out this home if you're ready to reduce your home maintenance!
Location
State PA
County York
Area Springettsbury Twp (15246)
Zoning RESIDENTIAL
Rooms
Other Rooms Living Room, Dining Room, Bedroom 2, Kitchen, Family Room, Bedroom 1, Bathroom 1, Bonus Room
Basement Full, Heated, Interior Access, Outside Entrance, Partially Finished, Rear Entrance, Walkout Level
Interior
Interior Features Carpet, Ceiling Fan(s), Dining Area, Walk-in Closet(s)
Hot Water Natural Gas
Heating Forced Air
Cooling Central A/C
Flooring Carpet, Laminate Plank
Equipment Dishwasher, Dryer, Exhaust Fan, Oven/Range - Gas, Range Hood, Refrigerator, Washer, Water Heater
Furnishings No
Fireplace N
Appliance Dishwasher, Dryer, Exhaust Fan, Oven/Range - Gas, Range Hood, Refrigerator, Washer, Water Heater
Heat Source Natural Gas
Laundry Basement
Exterior
Garage Spaces 2.0
Parking On Site 2
Utilities Available Cable TV, Electric Available, Natural Gas Available, Sewer Available, Water Available
Amenities Available None
Water Access N
Roof Type Shingle
Accessibility None
Total Parking Spaces 2
Garage N
Building
Story 1.5
Foundation Permanent
Sewer Public Sewer
Water Public
Architectural Style Cape Cod
Level or Stories 1.5
Additional Building Above Grade, Below Grade
Structure Type Dry Wall
New Construction N
Schools
High Schools York Suburban
School District York Suburban
Others
Pets Allowed Y
HOA Fee Include Ext Bldg Maint,Insurance,Reserve Funds,Snow Removal,Lawn Maintenance,Road Maintenance
Senior Community No
Tax ID 46-000-IJ-0001-A0-C0146
Ownership Condominium
Acceptable Financing FHA, Conventional, Cash, VA
Listing Terms FHA, Conventional, Cash, VA
Financing FHA,Conventional,Cash,VA
Special Listing Condition Standard
Pets Description Dogs OK, Cats OK, Breed Restrictions, Number Limit
Read Less Info
Want to know what your home might be worth? Contact us for a FREE valuation!

Our team is ready to help you sell your home for the highest possible price ASAP

Bought with Travis R Shaffer • Berkshire Hathaway HomeServices Homesale Realty
GET MORE INFORMATION




