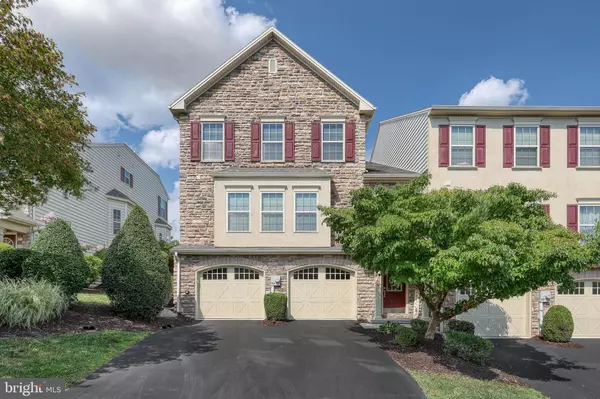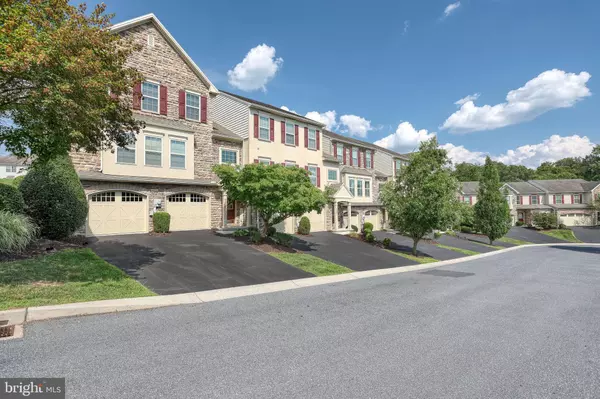For more information regarding the value of a property, please contact us for a free consultation.
Key Details
Sold Price $361,600
Property Type Condo
Sub Type Condo/Co-op
Listing Status Sold
Purchase Type For Sale
Square Footage 2,684 sqft
Price per Sqft $134
Subdivision Winding Hills
MLS Listing ID PACB2023356
Sold Date 10/20/23
Style Traditional
Bedrooms 3
Full Baths 2
Half Baths 1
Condo Fees $330/mo
HOA Fees $46/qua
HOA Y/N Y
Abv Grd Liv Area 2,684
Originating Board BRIGHT
Year Built 2006
Annual Tax Amount $5,071
Tax Year 2023
Property Description
Luxury living at its best in this stunning end unit townhome located in the highly sought after community of Winding Hills. Enjoy the community's country club style amenities including integrated parks, heated salt water pool, community center with gym and 120 acres of open space with miles of walking trails out your very own back door! Soaring two story entry and a spacious open floor plan that will impress you throughout. 26x14 great room features hardwood floors, crown molding and opens beautifully into the dining room. Eat in kitchen features granite countertops, stainless steel appliances, gas stove, recessed lighting and pantry closet. Cozy hearth room with gas fireplace overlooks the amazing backyard. Enormous 22 x 14 owner's suite with an incredible walk-in closet and sumptuous owner's bath. Corner jetted tub, separate shower, ceramic tile floors and a double bowl vanity. Convenient 2nd floor laundry room. 2 additional generous sized bedrooms with plenty of closet space. Unfinished lower level offers unlimited opportunity for it’s new owners to add 700 additional sqft of living space. Energy efficient gas heat and hot water heater. Spacious 20 x 20 two car garage. Pride of ownership is evident in Roxbury Court as this community is entirely owner-occupied and offers beautiful tree lined boulevards. Do not miss this amazing opportunity to own a wonderful home in a spectacular community. Available for showings starting on Friday, August 18th. Call us for additional information or to schedule your own private showing!
Location
State PA
County Cumberland
Area Upper Allen Twp (14442)
Zoning RESIDENTIAL
Rooms
Other Rooms Living Room, Dining Room, Primary Bedroom, Bedroom 2, Bedroom 3, Kitchen, Family Room, Bathroom 2, Primary Bathroom, Half Bath
Basement Full, Interior Access, Unfinished
Interior
Interior Features WhirlPool/HotTub, Kitchen - Eat-In, Formal/Separate Dining Room
Hot Water Natural Gas
Heating Forced Air
Cooling Central A/C
Fireplaces Number 1
Fireplaces Type Gas/Propane
Equipment Microwave, Dishwasher, Disposal, Oven/Range - Electric
Fireplace Y
Appliance Microwave, Dishwasher, Disposal, Oven/Range - Electric
Heat Source Natural Gas
Exterior
Garage Garage - Front Entry
Garage Spaces 2.0
Fence Privacy
Amenities Available Club House, Pool - Outdoor
Water Access N
Roof Type Fiberglass,Asphalt
Accessibility None
Road Frontage Private
Attached Garage 2
Total Parking Spaces 2
Garage Y
Building
Lot Description Cleared
Story 3
Foundation Concrete Perimeter
Sewer Public Sewer
Water Public
Architectural Style Traditional
Level or Stories 3
Additional Building Above Grade, Below Grade
New Construction N
Schools
High Schools Mechanicsburg Area
School District Mechanicsburg Area
Others
Pets Allowed Y
HOA Fee Include Snow Removal,Road Maintenance,Common Area Maintenance
Senior Community No
Tax ID 42-10-0256-107-UT80
Ownership Condominium
Security Features Smoke Detector
Acceptable Financing Conventional, Cash, VA
Listing Terms Conventional, Cash, VA
Financing Conventional,Cash,VA
Special Listing Condition Standard
Pets Description Breed Restrictions
Read Less Info
Want to know what your home might be worth? Contact us for a FREE valuation!

Our team is ready to help you sell your home for the highest possible price ASAP

Bought with BRAD CLELAND • RE/MAX 1st Advantage
GET MORE INFORMATION




