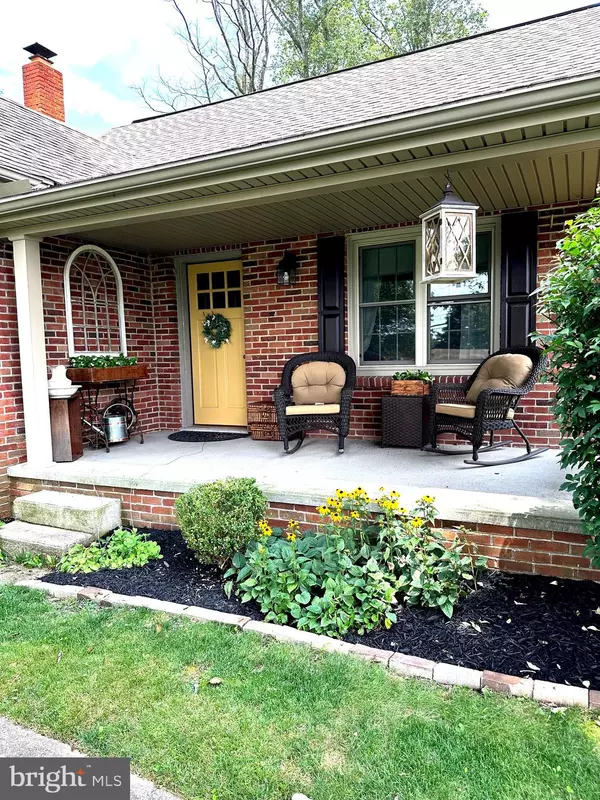For more information regarding the value of a property, please contact us for a free consultation.
Key Details
Sold Price $290,000
Property Type Single Family Home
Sub Type Detached
Listing Status Sold
Purchase Type For Sale
Square Footage 1,188 sqft
Price per Sqft $244
Subdivision Red Lion
MLS Listing ID PAYK2047004
Sold Date 10/20/23
Style Cape Cod
Bedrooms 4
Full Baths 1
HOA Y/N N
Abv Grd Liv Area 1,188
Originating Board BRIGHT
Year Built 1940
Annual Tax Amount $3,265
Tax Year 2023
Lot Size 0.950 Acres
Acres 0.95
Property Description
Welcome to 1177 Felton Rd – A delightful Cape Cod that captures the essence of cozy living with a touch of country charm. This 4-bedroom, 1-full bath residence offers a warm and inviting atmosphere, along with some fantastic features that make it a truly special place to call home.
Outside, you'll find a landscape that's not just pretty but practical too. Stroll through a little pick-your-own berry patch in the backyard, harvest veggies from the raised garden beds – or enjoy a cookout under the trumpet vine arbor. For those who've always wanted to keep chickens, the charming coop is ready to bring that dream to life. The garden shed adds a functional touch, while freeing up space in your newly renovated two car garage!
Step inside, and you'll appreciate the thoughtful touches throughout. Upon entering, you are met with a cozy living room equip with hardwood floors. The kitchen cabinets have been professionally refinished, blending a classic look with a modern touch. Two bedrooms and a full bath complete the first floor. The second story offers two generous sized bedrooms with new carpeting. The basement is unfinished, allowing for ample storage space. A waterproofing system with a transferrable lifetime warranty, radon remediation system, and sump pump were all installed in the past two years.
This location is the best of a rural setting and conveniences within a short distance. Easy access to Main St area of Red Lion and York! Don't miss the chance to call this house your home.
Location
State PA
County York
Area Windsor Twp (15253)
Zoning AGRICULTURE
Rooms
Other Rooms Living Room, Kitchen
Basement Full
Main Level Bedrooms 2
Interior
Interior Features Ceiling Fan(s), Crown Moldings, Kitchen - Eat-In, Recessed Lighting, Bathroom - Tub Shower, Stove - Wood, Wood Floors
Hot Water Electric
Heating Forced Air
Cooling Central A/C
Equipment Built-In Microwave, Dishwasher, Oven/Range - Electric, Refrigerator, Washer, Dryer
Window Features Double Hung,Low-E,Screens
Appliance Built-In Microwave, Dishwasher, Oven/Range - Electric, Refrigerator, Washer, Dryer
Heat Source Oil
Laundry Basement
Exterior
Garage Garage Door Opener, Additional Storage Area
Garage Spaces 2.0
Fence Invisible
Utilities Available Cable TV Available
Water Access N
Roof Type Architectural Shingle
Accessibility None
Total Parking Spaces 2
Garage Y
Building
Lot Description Not In Development, Rural, Trees/Wooded
Story 1.5
Foundation Block, Permanent
Sewer On Site Septic
Water Well
Architectural Style Cape Cod
Level or Stories 1.5
Additional Building Above Grade, Below Grade
Structure Type Plaster Walls
New Construction N
Schools
High Schools Red Lion Area Senior
School District Red Lion Area
Others
Senior Community No
Tax ID 53-000-GK-0340-00-00000
Ownership Fee Simple
SqFt Source Estimated
Special Listing Condition Standard
Read Less Info
Want to know what your home might be worth? Contact us for a FREE valuation!

Our team is ready to help you sell your home for the highest possible price ASAP

Bought with Kelsey Jo Wilczynski • Keller Williams Realty
GET MORE INFORMATION




