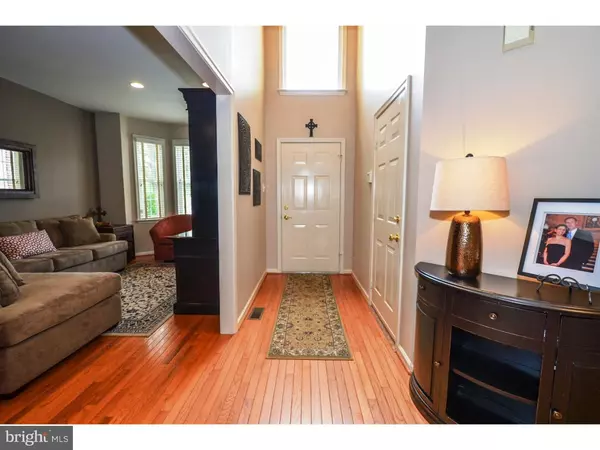For more information regarding the value of a property, please contact us for a free consultation.
Key Details
Sold Price $405,000
Property Type Townhouse
Sub Type End of Row/Townhouse
Listing Status Sold
Purchase Type For Sale
Square Footage 3,000 sqft
Price per Sqft $135
Subdivision Enclave At Bellaire
MLS Listing ID 1003467449
Sold Date 09/25/15
Style Colonial
Bedrooms 4
Full Baths 2
Half Baths 1
HOA Fees $155/mo
HOA Y/N N
Abv Grd Liv Area 3,000
Originating Board TREND
Year Built 1998
Annual Tax Amount $9,790
Tax Year 2015
Acres 0.06
Property Description
Looking for that special home that rarely comes on the market? Updated & expanded 4 bedroom, 2 car garage end unit townhome with finished 3rd floor loft awaits you. You'll enjoy the formal living room with bay window & dining room featuring gleaming hardwood floors. Fully appointed kitchen features 48" cabinets, newer stainless steel appliances, two pantries, desk & loads of cabinet & counter space. Full breakfast room will accommodate family as well as guests. Enjoy those lovely days outside on newly stained spacious deck with built in seating. Expanded family room, with surround sound, is the largest in the community and boasts newer gas fireplace for those cool winter nights. Powder room completes the first level. Move upstairs to find luxurious master bedroom suite complete with huge walk in closet, large sitting room with 2 additional closets, & spa-like master bath. Two more generously sized bedrooms, hall bath with dual vanities & bead board, plus laundry complete the 2nd level. Even more living space awaits you in the third floor loft adding flexibility to the floor plan with 4th bedroom, living area & library. Extremely spacious basement can be easily finished for even more living space. Cost saving upgrades include heater, air conditioner & hot water boiler, all replaced within 3 years. Don't miss this excellent opportunity to own this exceptional home in award winning Upper Dublin school district. Conveniently located near great shopping, major roads & transportation. Sq ft in tax record incorrect ? approx.. 3000' deemed reliable but not guaranteed.
Location
State PA
County Montgomery
Area Upper Dublin Twp (10654)
Zoning MD
Rooms
Other Rooms Living Room, Dining Room, Primary Bedroom, Bedroom 2, Bedroom 3, Kitchen, Family Room, Bedroom 1, Other, Attic
Basement Full, Unfinished
Interior
Interior Features Primary Bath(s), Kitchen - Island, Butlers Pantry, Ceiling Fan(s), WhirlPool/HotTub, Stall Shower, Dining Area
Hot Water Natural Gas
Heating Gas, Forced Air
Cooling Central A/C
Flooring Wood, Fully Carpeted, Tile/Brick
Fireplaces Number 1
Fireplaces Type Marble, Gas/Propane
Equipment Built-In Range, Oven - Wall, Oven - Self Cleaning, Dishwasher, Disposal, Built-In Microwave
Fireplace Y
Window Features Bay/Bow
Appliance Built-In Range, Oven - Wall, Oven - Self Cleaning, Dishwasher, Disposal, Built-In Microwave
Heat Source Natural Gas
Laundry Upper Floor
Exterior
Exterior Feature Deck(s)
Garage Inside Access, Garage Door Opener
Garage Spaces 4.0
Utilities Available Cable TV
Water Access N
Roof Type Pitched,Shingle
Accessibility None
Porch Deck(s)
Attached Garage 2
Total Parking Spaces 4
Garage Y
Building
Story 3+
Sewer Public Sewer
Water Public
Architectural Style Colonial
Level or Stories 3+
Additional Building Above Grade
Structure Type 9'+ Ceilings
New Construction N
Schools
Elementary Schools Maple Glen
Middle Schools Sandy Run
High Schools Upper Dublin
School District Upper Dublin
Others
Pets Allowed Y
HOA Fee Include Common Area Maintenance,Lawn Maintenance,Snow Removal,Trash,Insurance
Tax ID 54-00-13631-301
Ownership Condominium
Acceptable Financing Conventional
Listing Terms Conventional
Financing Conventional
Pets Description Case by Case Basis
Read Less Info
Want to know what your home might be worth? Contact us for a FREE valuation!

Our team is ready to help you sell your home for the highest possible price ASAP

Bought with Samuel S Paone • Vanguard Realty Associates
GET MORE INFORMATION




